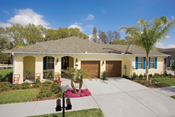
The Linford model has three bedrooms, two baths and a family room.
Ravinia
Homes at Ravinia, Tampa's premier new-home community, are nothing less than exceptional. Inspired by the simple forms and elegance of Anglo-Caribbean architecture, these luxury courtyard villas are unlike anything you’ve seen before.
“We wanted to do something completely different for this area, says Larry Ross, a partner in Bay Villa Development and sales manager of Ravina. Scott Doster is the developer and Brent Balch is in charge of construction and design. “We wanted to achieve a certain flair along with an excellent value, and I think we did.”
Ravinia is located within easy access of major highways, the downtown area, medical facilities and schools. Also nearby are sports venues, entertainment complexes, shopping districts and, of course, the Bay area’s magnificent beaches.
These beautifully appointed courtyard villas are designed for gracious living and entertaining, offering a maintenance-free lifestyle and fabulous amenities.
For example, residents can enjoy the casually inviting Lake House, which includes expansive entertainment areas complete with billiards and card tables.
There’s also a large private fitness center and an indoor-outdoor catering kitchen, all overlooking beautiful, spring-fed Lake Ravinia. A resort-style pool flanked by a large covered veranda provides a welcoming retreat virtually year-round.
Ravinia’s canine residents are also catered to. The community’s dog park offers furry friends an off-leash play area while their owners enjoy the park-like setting.
Speaking of parks, lush landscaping surrounds the community’s Linear Park, where you can enjoy a leisurely stroll or just sit and relax on a park bench while listening to the peaceful sounds of nature and the fountain.
Ravinia’s natural setting reinterprets the concept of traditional neighborhood design. Clusters of charming, villa-style homes on tree-lined streets, lush green landscaped spaces and beautiful resort-like amenities surround a picturesque lake and a meandering ravine. The gated community also features nature trails and an outdoor recreation area.
Home choices include The Franklyn (1,800 square feet, two bedrooms, two baths plus a den, $199,900); The Courtney (1,858 square feet, three bedrooms, two baths, $209,900); The Alexander (1,915 square feet, three bedrooms, two baths, $214,900); The Kennedy (2,043 square feet, three bedrooms, two baths, $224,900); The Devon (2,135 square feet (three bedrooms, two baths and den, $254,900); and
The Linford (three bedrooms, two baths and a family room, $264,900). All homes also include a two car garage.
All models feature gourmet kitchens with beautiful 42-inch cabinets, eat-in breakfast areas overlooking courtyards (per plan), stylish islands with barstool seating and an Energy Star-certified GE appliance package.
Bathrooms boast spacious vanity cabinets, clear-glass shower areas with zero-entry doorways, and designer tile on floors and shower walls.
Elsewhere, you’ll find 9-foot-4-inch ceilings and handsome finishes as well as designer, stain-resistant carpeting in an array of colors. Every model also has a spacious laundry room with washer/dryer hookups and storage shelving as well as state-of-the-art wiring for high-speed Internet, HDTV cable and phone services.
Outside, the villas are beautiful and well-constructed. They’re concrete block from slab to roof decking, with stucco finishes and Hardiplank lap siding (per plan). Covered front entries feature oversized, 8-foot doors while private courtyards are fashioned from Travertine natural stone with decorative aluminum gates (per plan).
The homes are built using green technology to promote energy efficiency and a healthy living environment. And each model incorporates universal design concepts, which enhances accessibility for special-needs users and allows owners to age in place, without requiring drastic renovations as they age and their requirements change.
From Tampa, take the Veterans Expressway north to the Gunn Highway exit. Turn right on Gunn Highway, make a right on Henderson Road then right on Mushinski. The community is a half a mile on the right.
Ravinia Sales Office
6915 Mushinski Road
Tampa, FL 33625
(813) 962-7500
raviniavillas.com
