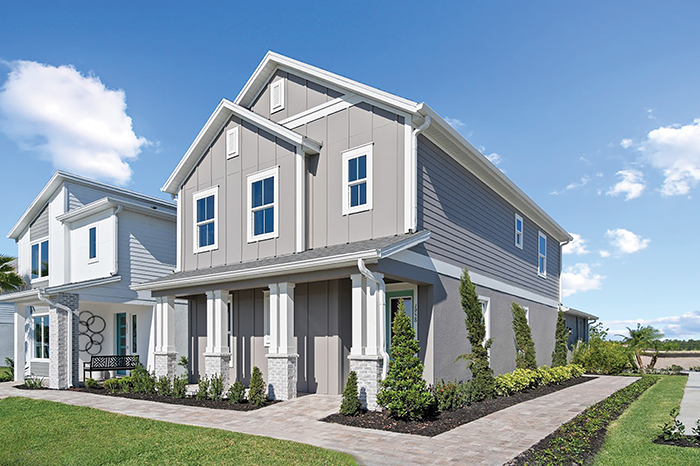
The Clementine ranges in size from 1,929 to 2,441 square feet, with three or four bedrooms and 2.5 to 4.5 bathrooms. The home is priced starting at $349,990.
CLEMENTINE OFFERS MANY OPTIONS AND SWEET SURPRISES
By the numbers, the Clementine by DRB Homes at Trinity Place in St. Cloud measures from 1,929 to 2,441 square feet with three or four bedrooms, 2.5 to 4.5 bathrooms and a rear-entry, two-car garage. The base price is $349,990.
Seemingly, those tallies are pretty straightforward. Yet, unlike the citrus fruit of the same name, this Clementine isn’t so easy to peel. The floorplan comes with many plan options.
Walk inside and you’ll instantly see versatility. The foyer contains a powder room adjacent to a study with two French doors that also can be turned into a bedroom.
If the bedroom option is chosen, the powder room becomes a full bathroom. The room has a window plus a side door that opens to hidden storage space under the stairs, foreshadowing a theme: There’s even more here than meets the eye.
Further down the foyer, just beyond stairs that lead to the second floor, the layout opens to the main living areas, starting with a kitchen and dining room.
The kitchen features a long center island with seating for four people and three pendant lights overhead. The island’s midsection houses a sink and a dishwasher below.
Among the kitchen’s other highlights are natural brown cabinetry with a white backsplash to the ceiling, white countertops, a corner pantry and a built-in oven and microwave.
The dining room, which seats six people, flows from the kitchen and is brightened by two windows that look out onto the side yard. Next to the dining room is a large family room with more windows.
Again, the more you look in the Clementine the more you find. At the back of the main living area, a door leads to the two-car attached rear garage. Above the garage is an optional retreat — more versatility — that comes with a separate entryway within the garage. A full bathroom can be added to the retreat, or perhaps a wet bar.
On the second floor, a landing area with another large window leads into a spacious primary suite with a seating area that features two large windows overlooking the home’s front yard. There’s also a large walk-in closet with another window plus an ensuite bathroom with a dual sink vanity, a walk-in shower and storage space.
Additionally, there are two secondary bedrooms, each with a window; a full bathroom with a tub/shower; and a laundry room with a window and further storage space. Indeed, this sweet Clementine comes with multiple layers.
