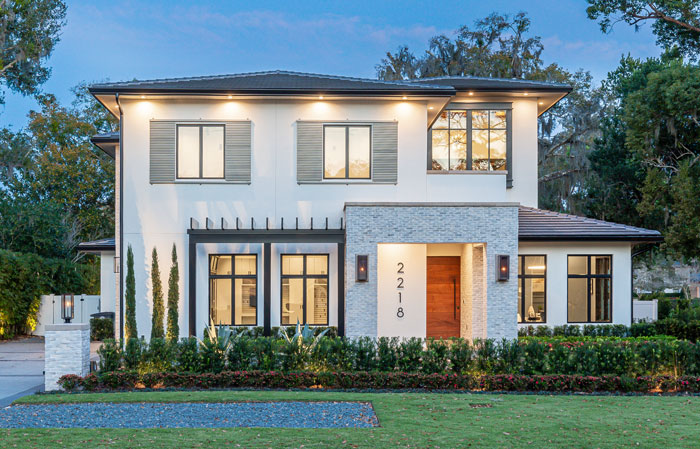
This custom home at 2218 Via Tuscany in Winter Park is the embodiment of livability. The living room includes wide-plank oak flooring, exceptional finishes and a floating staircase with ceiling heights of 30-plus feet.
A ONE-OF-A-KIND CUSTOM CREATION WITH ‘FLOWABILITY’
According to Zoltan Kecskes, co-founder and partner of Zoltan Homes, his company’s home designs prioritize livable layouts. Kecskes even has a name for it: “flowability.”
“We’re very big on the flowability of homes — the livability,” he says. “We like to design things that actually work for people to enjoy. So, things make sense — the way you walk to the kitchen, then from the kitchen to the other downstairs rooms, then from the downstairs rooms to the upstairs rooms. In a nutshell, livability matters to us the most.”
Zoltan Homes’ most recent custom home at 2218 Via Tuscany in Winter Park, was completed earlier this year and is another embodiment of his livability (or flowability) concept.
Here’s the routine information: There are five bedrooms and five full bathrooms plus two half-bathrooms. The home encompasses 4,423 square feet under air conditioning, with a total of 5,632 square feet including the two-car garage. The price: $2,498,000.
Everything else is far from routine.
Designed by Mark Nasrallah — an architect associated with prestigious addresses from Florida and California to Cairo, Bolivia, Japan and Dubai — the transitional-style home is custom in the old sense of the word, said Kecskes. Which is to say it’s truly one of a kind.
The open floorplan defines spaciousness, boasting an 11-foot ceiling on the first floor and a 10-foot ceiling on the second floor. A large downstairs master suite overlooks the backyard pool and includes an expansive walk-in closet, a private laundry room and a master bathroom with dual sinks and a walk-in shower with digital plumbing controls.
A second bedroom downstairs may be converted into an ensuite office and is adjacent to a full bathroom. Three additional ensuites are located upstairs, along with a full-size laundry room and a loft with a wet bar.
The kitchen is a chef’s delight with numerous specialty features such as an 11-foot island with Cambria countertops, Sub-Zero/Wolf appliances and a full-size wine tower.
The ample living area is highlighted by custom millwork that surrounds a gas fireplace and a seamless entry to the outdoor living area, where you’ll find a large lanai and a full summer kitchen. Technology abounds, including remote-controlled automated screens. A heated saltwater spa and pool, which can be controlled by phone, is buffered by lush landscaping for beauty and privacy.
Other highlights include a floating staircase with ceiling heights of 30-plus feet, wide-plank oak flooring and exceptional finishes that Kecskes labels “pioneering finishes.” Not coincidentally, the garage features epoxy coating and wall-to-wall built-in functional storage.
Steele Street Studios of Orlando created the interior design. All materials are locally made — from the windows and steel to the cabinetry.
Then, of course, there’s the location. It’s prime Winter Park.
“There’s a misconception of what custom is anymore,” Kecskes concludes. “This was above and beyond.”
IN BRIEF
HOME: 2218 Via Tuscany
BUILDER: Zoltan Homes
BEDROOMS/BATHROOMS: 5 bedrooms, 5 bathrooms, 2 half-bathrooms
SIZE: 4,423 square feet under air conditioning
PRICE: $2,498,000
NOTES: The line between custom homes and production homes with alterations has become blurred. This home is truly one of a kind. You’ll lover the upstairs loft and wet bar.
