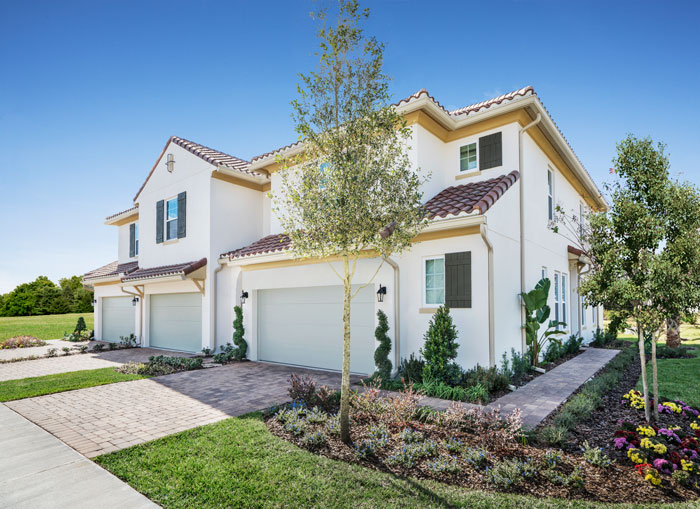
The Murano model packs plenty of distinction into 2,161 square feet. Shown is the Mediterranean-style elevation.
THE MURANO PLAN HAS EVERYTHING YOU COULD WANT
Descriptions of new-home floorplans taken from promotional materials are often a bit overblown. But this one, for Ashton Woods Homes’ Murano model, lives up to the hype. “All the space you need with all the convenience you want is available … this spacious two-story townhome has everything you’re looking for.”
It’s hard to argue once you’ve seen it.
The Murano, a stylish townhome, does indeed pack plenty of distinction in 2,161 square feet at two especially noteworthy locations: The Estates at Sweetwater Country Club — within the original Seminole County golf-course community of Sweetwater — and The Enclaves at Festival, in Polk County’s Davenport.
The Estates neatly complements the stylish Mediterranean-inspired architecture and barrel-tile roofs found in Sweetwater, the venerable gated community that was started in the late 1970s. The Enclaves fits right in with the wealth of resort-style amenities along lively Champions Gate Boulevard in the more recently developed Four Corners area.
By the numbers, the two-story Murano offers three bedrooms and 2.5 bathrooms with 9.5-foot ceilings. The first-floor doors measure eight feet tall. The model is typically priced from less than $300,000.
Digits aside, the floorplan is dynamic, delivering an inviting, open first-floor layout that’s ideal for entertaining. It encompasses a great room along the back, which opens on to an exterior deck.
There’s also a gourmet kitchen with an oversized center island, quartz countertops, 42-inch designer espresso cabinets and upscale appliances. The dining area is adjacent.
The Murano offers vinyl plank flooring with wide baseboards, an attached two-car garage, a pantry and a foyer. There’s a powder room off the foyer.
All three bedrooms — two of which share a walkthrough bathroom — are upstairs. The bathroom has a dual vanity. The master bathroom also boasts a dual vanity, of course, as well as a walk-in frameless glass shower.
The large master retreat features a walk-in closet — lots of storage — and a sitting area that could serve as a nursery or office. The laundry room is upstairs, too, a clever and convenient placement.
The Murano, a townhome, creates a setting that’s similar to a single-family home — but without the upkeep hassles.
Ashton Woods Homes — already recognized as a trailblazer in design and personalization — offers a Design Studio, enabling buyers to choose from an array of upgrades including flooring, cabinetry, countertops, rain showers, screened lanais, open stair rails and more.
IN BRIEF
MODEL: The Murano
BUILDER: Ashton Woods Homes
SQUARE FOOTAGE: 2,161 square feet
BEDROOMS/BATHROOMS: 3/2.5
PRICE: Around $300,000
NOTES: The Murano is a stylish townhome design highlighted by a huge upstairs master suite.
