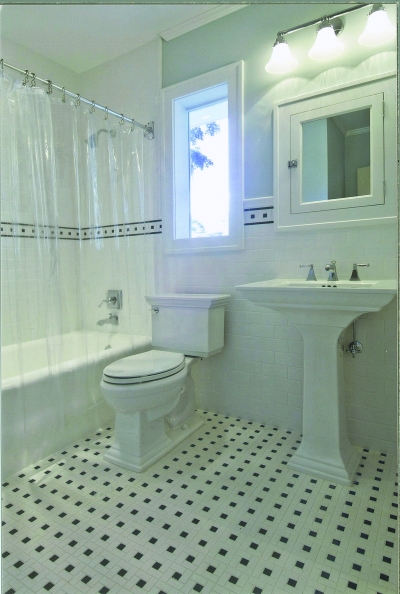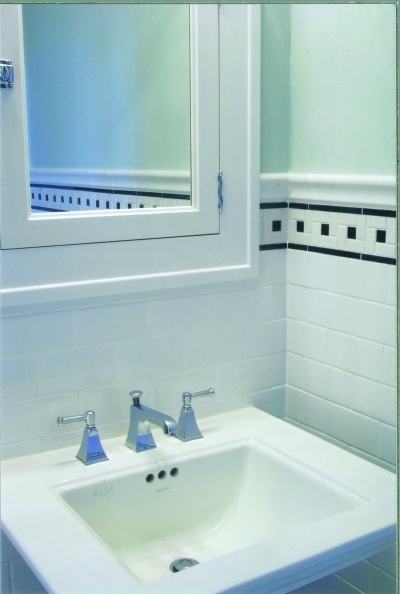
Dream Renovations gave this bathroom more style and function without adding square footage.
Focus on Bathrooms
Function, Storage, Style by Dream Renovations
To give the outdated bathroom in this New Tampa home more function, storage and style, without adding square footage or losing the room’s symmetry—remodeler Jeff Ulbrich of Dream Renovations had to be creative. He installed recessed lighting in the ceiling, eliminated the unused dressing area and replaced the worn oak cabinets with 36-inch high glazed cabinetry with a champagne hue. He topped the cabinets with granite and recaptured wasted corner space by placing cabinet towers atop the separate vanities. Floors were updated with travertine-look porcelain tile and the once-papered walls were given a coat of soothing blue paint. A frameless glass shower enclosure and brushed nickel fixtures also helped to modernize the look.
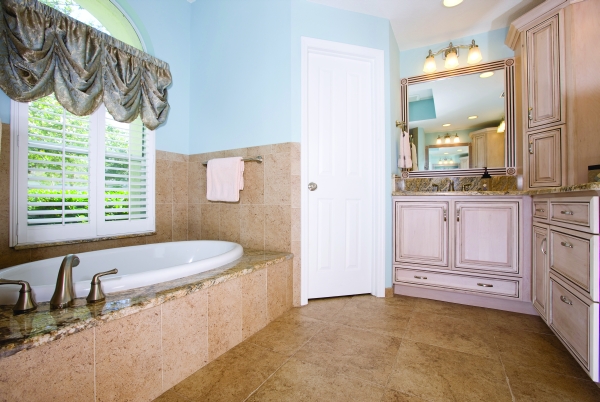
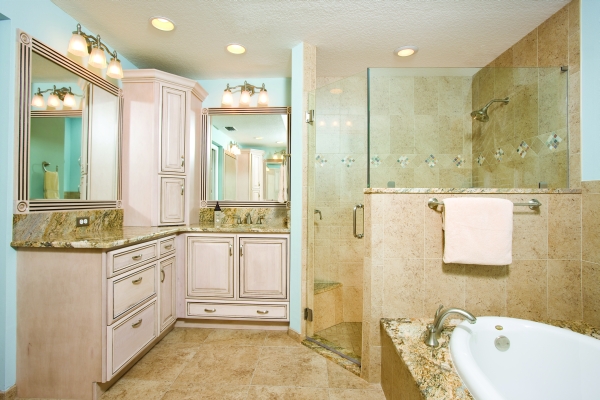
A Tuscan-Style Refuge by TriplePoint Construction
The team at TriplePoint Construction transformed the outdated bathroom in this Gulfport home into a serene Tuscan-style refuge by adding travertine tile, arches, columns and wrought-iron crystal chandeliers. For function and style, the room’s entry was widened and the cabinets were raised six inches above the floor, which allowed for under-cabinet lighting as well as a more comfortable height. The bathtub was relocated and the soffit was dropped to create a multiple tray ceiling effect. The project also incorporated energy- and water-efficient features, such as a radiant heating system beneath the floor and a tankless gas water heater. New copper pipes were installed to accommodate new fixtures.
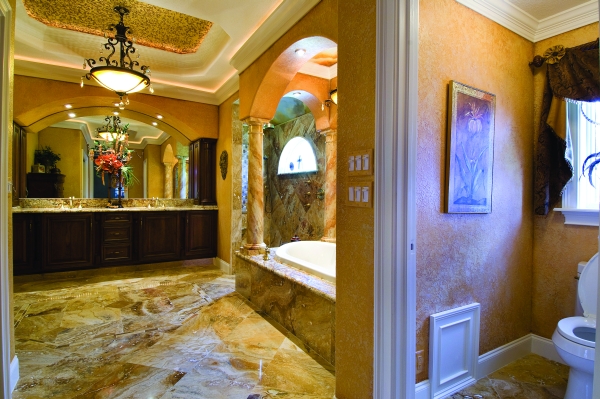
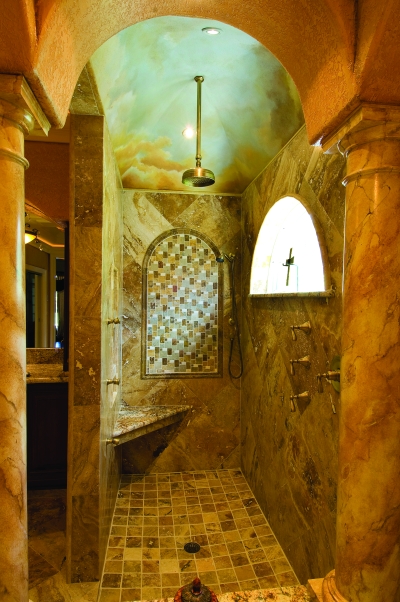
Very Cool Cabinetry by SpaceWerks
SpaceWerks, a cabinetry designer and manufacturer, worked with the homeowners of a circa-1980s waterfront townhome in Treasure Island to give the bathrooms a facelift. Although the existing cabinetry was functional, it was tired and dated. The pedestal sink in the second-floor half-bathroom was replaced with a modern curved vanity made from quartered Macassar ebony and finished with automotive paint in a high-gloss finish. The master bathroom got a complete facelift with new fixtures, tile and cabinetry. The same Macassar ebony was used for the vanity with a high-gloss black end-panel as an accent. SpaceWerks built a one-of-a-kind mirrored medicine cabinet that divides the vanity and provides an angled mirror for ease in applying makeup and styling hair. The guest bathroom also was modernized. SpaceWerks chose a quartered Zebrawood with a satin finish to veneer the vanity, which plays with curves and adds dimension by adjusting the depth of the cabinet between each of the three-part sections.
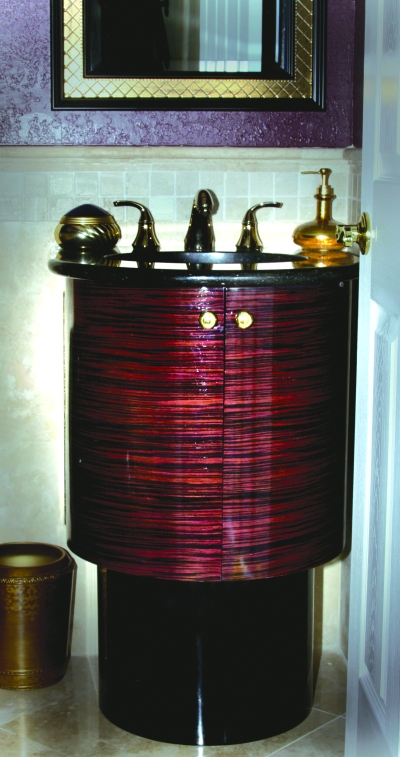
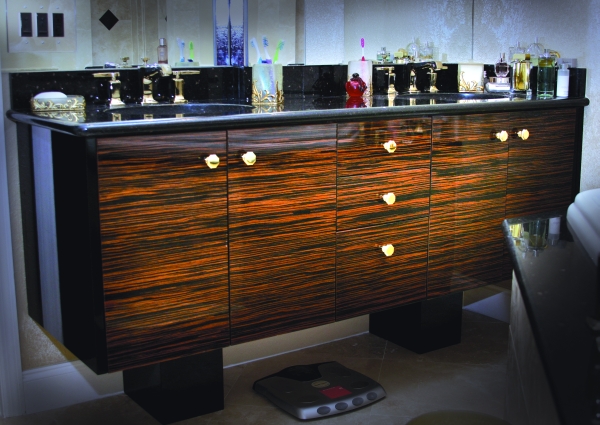
That Old Time Feeling by Greaves Construction
To restore the bathroom of this 1927 Colonial-style home, remodeler Jon Greaves of Greaves Construction used period-appropriate features such as white subway tile with black accent strips, a white chair rail and wainscoting. The original cast iron tub was refinished and a vintage-look pedestal sink and fixtures were added. Small white tiles with a black accent were installed on the floor in a pinwheel pattern. Although the room was gutted, the existing door, finishes and woodwork were saved for reuse. A challenge: The original joists were used as forms for concrete, which lay beneath two layers of old tile, and the concrete had to be removed to accommodate new plumbing. The room also needed insulation and new wiring.
