
Greaves Construction revamped this outdoor area into a stunning new living space.
Focus Outdoor Living
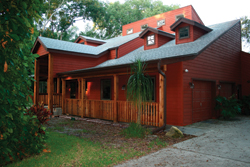 The owners felt that their home’s current front entryway and roof line were uninviting. Plus, they regularly entertain in the front yard and there was no extension at the front of the home to accommodate social gatherings. So the pros at Van Selow Design/Build decided on a plan to give the front some depth, symmetry and balance. They added a front porch and dormers to achieve the look the owners wanted. In addition, they used cedar to match the existing home and to maintain the ranch-style look. Cedar was also used on the railings and underneath the front entryway. To further meld the addition to the original home, the cedar was stained so that the colors would match. There were no prefabricated cedar planks used in this project. It’s all the real deal with exceptional craftsmanship and custom cuts.
The owners felt that their home’s current front entryway and roof line were uninviting. Plus, they regularly entertain in the front yard and there was no extension at the front of the home to accommodate social gatherings. So the pros at Van Selow Design/Build decided on a plan to give the front some depth, symmetry and balance. They added a front porch and dormers to achieve the look the owners wanted. In addition, they used cedar to match the existing home and to maintain the ranch-style look. Cedar was also used on the railings and underneath the front entryway. To further meld the addition to the original home, the cedar was stained so that the colors would match. There were no prefabricated cedar planks used in this project. It’s all the real deal with exceptional craftsmanship and custom cuts.
Combining Beauty and Function
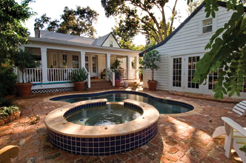 The owners of this home, located in a designated historic district, wanted a multi-functional outdoor living space with a new pool, an open porch and a cabana. But because of the neighborhood’s historic status, Blue Diamond Builders had to contend with strict zoning and design restrictions requiring that the existing garage and off-street parking remain. So the space was divided into a garage and separate cabana. Then the Blue Diamond pros designed a lagoon-style pool and Colonial-style porch—using sustainable materials—while also meeting setback and safety requirements. The result was a functional and beautiful outdoor space with plenty of room for a variety of uses.
The owners of this home, located in a designated historic district, wanted a multi-functional outdoor living space with a new pool, an open porch and a cabana. But because of the neighborhood’s historic status, Blue Diamond Builders had to contend with strict zoning and design restrictions requiring that the existing garage and off-street parking remain. So the space was divided into a garage and separate cabana. Then the Blue Diamond pros designed a lagoon-style pool and Colonial-style porch—using sustainable materials—while also meeting setback and safety requirements. The result was a functional and beautiful outdoor space with plenty of room for a variety of uses.
A Balcony View That Shimmers
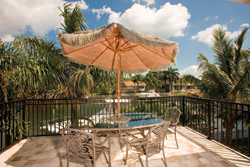 The owners of this two-story waterfront home wanted to add a swimming pool as well as a sec-ond-story balcony that offered views of the pool area and the water beyond. So the team from Blue Diamond Builders went to work. The new pool, which was designed to wrap around the home, can be easily accessed from several rooms including the first-floor entertainment area. The balcony was constructed with cast-concrete columns supporting a tiled upper deck and ornamental railing. The exterior wall was rebuilt and French doors with an arched transom were installed to allow access from the upstairs master suite to the outdoors. Paver stones dress up the pool and balcony while ceiling fans, lighting and a music system were added to the covered patio.
The owners of this two-story waterfront home wanted to add a swimming pool as well as a sec-ond-story balcony that offered views of the pool area and the water beyond. So the team from Blue Diamond Builders went to work. The new pool, which was designed to wrap around the home, can be easily accessed from several rooms including the first-floor entertainment area. The balcony was constructed with cast-concrete columns supporting a tiled upper deck and ornamental railing. The exterior wall was rebuilt and French doors with an arched transom were installed to allow access from the upstairs master suite to the outdoors. Paver stones dress up the pool and balcony while ceiling fans, lighting and a music system were added to the covered patio.
It’s Ideal for Entertaining
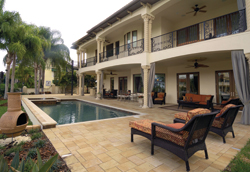 The owners of this South Tampa home wanted an outdoor space where they and their kids could entertain friends and enjoy the canal view. Remodeler Jon Greaves of Greaves Construction installed new French doors along the back of the two-story home to open it up to the outside. Then he revamped the existing outdoor areas into a stunning new living space with a fully-equipped kitchen and spacious dining and lounge areas. ?The new kitchen was decked out with custom cabinets, a stainless-steel barbecue grill and hood, a sink, an icemaker and a refrigerator.? To add pizzazz and tie all of the spaces together, the Greaves team and Johanna Seldes of Interior Design Consulting mixed a variety of decorative elements including stainless accent tiles, black and brown pebbles, honed black granite and travertine-look porcelain tile. Iron was used on the trellis, window boxes and other areas of the Mediterranean-style home, including a spiral staircase that leads to the second floor. That’s where a hot tub, which had to be filled with a water hose, once sat.? The hot tub was removed, along with a cracked and worn swimming pool below. In their place, a shallower pool and connecting hot tub with waterfall were added. Columns were dressed in airy curtains to create a resort feel while offering shade from the hot sun.
The owners of this South Tampa home wanted an outdoor space where they and their kids could entertain friends and enjoy the canal view. Remodeler Jon Greaves of Greaves Construction installed new French doors along the back of the two-story home to open it up to the outside. Then he revamped the existing outdoor areas into a stunning new living space with a fully-equipped kitchen and spacious dining and lounge areas. ?The new kitchen was decked out with custom cabinets, a stainless-steel barbecue grill and hood, a sink, an icemaker and a refrigerator.? To add pizzazz and tie all of the spaces together, the Greaves team and Johanna Seldes of Interior Design Consulting mixed a variety of decorative elements including stainless accent tiles, black and brown pebbles, honed black granite and travertine-look porcelain tile. Iron was used on the trellis, window boxes and other areas of the Mediterranean-style home, including a spiral staircase that leads to the second floor. That’s where a hot tub, which had to be filled with a water hose, once sat.? The hot tub was removed, along with a cracked and worn swimming pool below. In their place, a shallower pool and connecting hot tub with waterfall were added. Columns were dressed in airy curtains to create a resort feel while offering shade from the hot sun.
A Dream Outdoor Kitchen
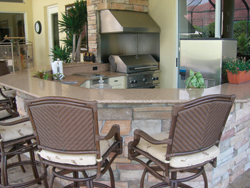 This home’s kitchen had a small, inefficient electric down-draft grill and minimal cabinetry. The owners, however, have a large family. In addition, one is the CEO of a large corporation, and is required to host a number of business-related social events. Therefore, according to Dream Renovations, the best solution seemed to be an outdoor kitchen where the family could gather and where guests could be welcomed. Another goal of the project was to improve the view of the adjoining golf course and conservation area. So the company’s pros removed the old grill and created a much larger kitchen in a different area of the lanai. Artisans built custom cabinets to accommodate the grill, hood, warmer, sink, refrigerator, icemaker and drink dispenser. They also added gas and electric to support the appliances and selected quartz countertops for durability and low maintenance. Now the owners have a stunning outdoor kitchen that they enjoy year round with family, friends and co-workers.
This home’s kitchen had a small, inefficient electric down-draft grill and minimal cabinetry. The owners, however, have a large family. In addition, one is the CEO of a large corporation, and is required to host a number of business-related social events. Therefore, according to Dream Renovations, the best solution seemed to be an outdoor kitchen where the family could gather and where guests could be welcomed. Another goal of the project was to improve the view of the adjoining golf course and conservation area. So the company’s pros removed the old grill and created a much larger kitchen in a different area of the lanai. Artisans built custom cabinets to accommodate the grill, hood, warmer, sink, refrigerator, icemaker and drink dispenser. They also added gas and electric to support the appliances and selected quartz countertops for durability and low maintenance. Now the owners have a stunning outdoor kitchen that they enjoy year round with family, friends and co-workers.
