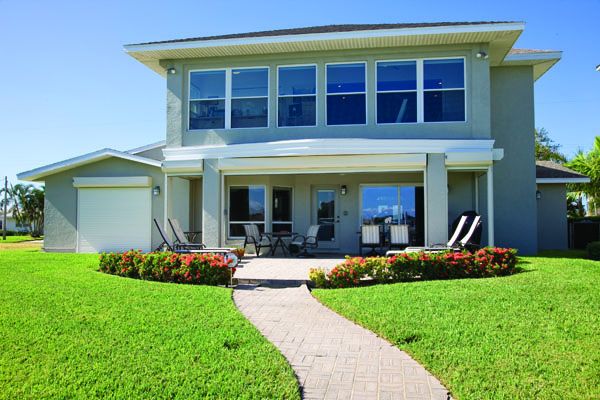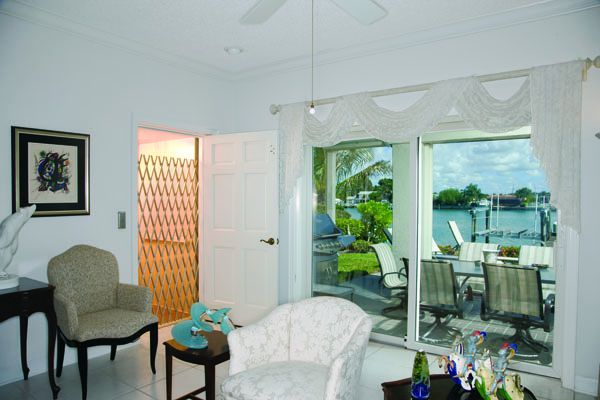West Coast Remodelers
The homeowner had remodeled and updated this circa-1960s St. Petersburg home about 15 years ago, even adding a second story. But for convenience and accessibility, the now-retired resident wanted to install an elevator. West Coast Remodelers enclosed a porch to make room for the elevator and to add extra space in the office and master bedroom. Two sets of sliding glass doors were removed and the remodeling team built a reinforced shaft for the elevator, which opens onto the upstairs bedroom. They also installed engineered wood flooring and tall, impact-resistant windows that offer magnificent views of the water. A spacious walk-in closet with an organization system required that an existing window be covered on the inside but it was left intact on the exterior for aesthetic reasons. Interior molding was built onsite to match the exterior molding.


