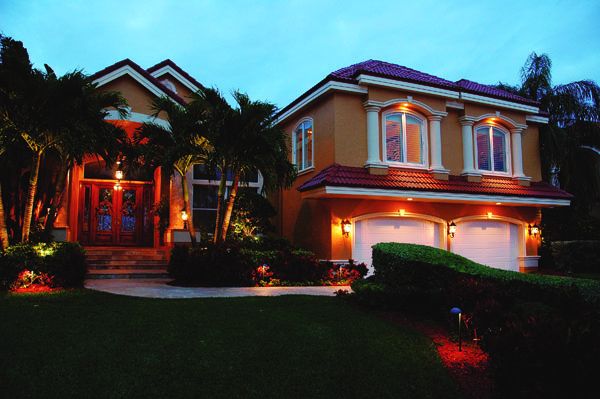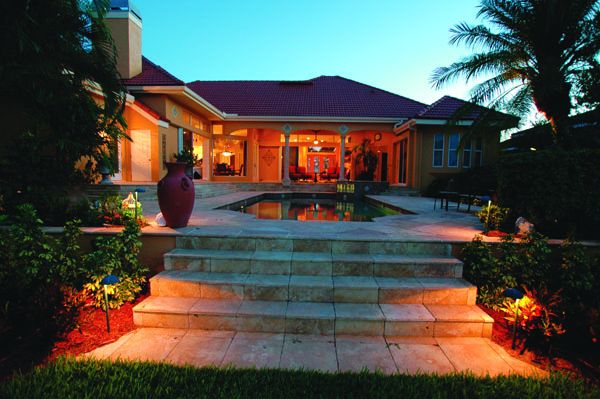TriplePoint Construction
The problem: This St. Petersburg home’s interiors were outdated and the owners were in desperate need of more space—especially with their pre-teen boys to contend with. But the Mediterranean-style structure, which was built in 1990, had mature landscaping in both the front and back yards and the owners didn’t want to destroy the lush look by increasing the footprint. TriplePoint Construction, however, worked around the old-growth landscaping to add about 1,000 square feet of space with a private entry. The remodeling team created a comfortable new space that serves as a game room, a media room and an entertainment area as well as an office. A bathroom and walk-in closets serve both spaces. The room features decorative niches, large windows that bring in plenty of natural light and tall ceilings, which were consistent with the original structure. Also, custom offset crown molding was crafted to allow for uplighting to add depth and drama. An elegant spiral staircase offers access to the office from the side yard. Remodeling during the rainy season was a challenge, but the crew kept in place the main truss system over the existing garage while the floor system and platform was constructed, which offered added protection.


