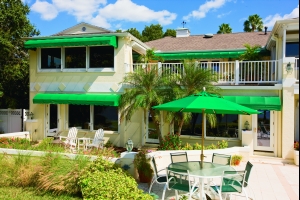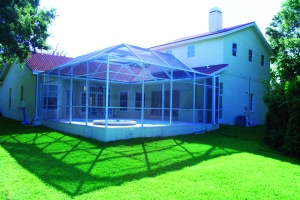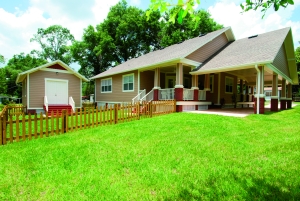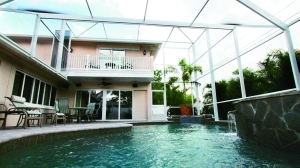
Innovative Restorations restored and enlarged this circa-1924 Hyde Park home.
REMODEL Spotlight: Additions
The kitchen of this circa-1924 Arts-and-Crafts bungalow had been updated in the early 1970s. But a more recent remodel by Innovative Restorations enlarged the kitchen, adding an eat-in space and an island with a recycling center. Off the kitchen is a new laundry room. The downstairs master suite also was expanded and its gutted bathroom was transformed into a walk-in closet and powder room. Upstairs two additional master suites were created. For this historic restoration, the remodelers used salvaged columns and lumber as well as period-appropriate plumbing fixtures. Leaky windows, plaid wallpaper and faux-wood paneling were replaced. Challenges? The project had to follow Hyde Park Historic District design standards, which can limit remodeling options. Also, a labyrinth of abandoned pipes had to be removed for the new foundation.
Open for Entertaining

Greaves Construction was called upon to transform a circa-1940s home on Davis Island into a functional and family-friendly retreat suitable for entertaining as many as 50 people. Before, the closed-off kitchen in the front of the home offered no access to the backyard and pool area, and the home office had just enough room for a laptop, says Johanna Goldlust Seldes of Interior Design Consulting. The reconfigured floorplan allowed for an efficient office located above the new open kitchen and dining room. Uncovered during the process—and successfully handled—were two problems: a 6-foot-wide oak stump where the new foundation would be and underground pipes and conduits that needed to be repaired, relocated or scrapped.
Winning the Space Race
 To give the owners of this circa-1980s stucco home more space, Safety Harbor Custom Builders removed a portion of the roof and added a second story. That gained an extra 800 square feet, which now encompasses a spacious entertaining space with a pool table and a media center as well as a half-bathroom. Remodeler Guy Pearson says the site’s “questionable soil” required him to spend about $20,000 for pilings, which pushed the total cost of the project past $260,000. But owners also got a remodeled kitchen, new wood floors and new ceilings, including a decorative family-room ceiling consisting of insets adorned by crown molding. “They wanted the whole house to be completely new,” Pearson says. No tile was unturned and yet, Pearson adds, “It doesn’t look like a remodel, and that’s incredibly important to me.
To give the owners of this circa-1980s stucco home more space, Safety Harbor Custom Builders removed a portion of the roof and added a second story. That gained an extra 800 square feet, which now encompasses a spacious entertaining space with a pool table and a media center as well as a half-bathroom. Remodeler Guy Pearson says the site’s “questionable soil” required him to spend about $20,000 for pilings, which pushed the total cost of the project past $260,000. But owners also got a remodeled kitchen, new wood floors and new ceilings, including a decorative family-room ceiling consisting of insets adorned by crown molding. “They wanted the whole house to be completely new,” Pearson says. No tile was unturned and yet, Pearson adds, “It doesn’t look like a remodel, and that’s incredibly important to me.
A Cottage for Crafting
 The owners of this neotraditional charmer, located just outside the Plant City historic district, wanted a detached addition that duplicated the styling of the main house. The extra space was to be used for a craft area and for woodwork and furniture-making projects. Consequently, the owners also wanted two sets of doors, one single door entry and an additional double door for ease of moving refinished pieces. In order to make the addition complimentary, Dynamic Property Services employed cottage-type architecture. Built on pillars, the elevation was raised to be proportionate with the main house and to provide a crawlspace underneath. The exterior materials used were Hardieboard siding and trim, bead board, wood soffits, lattice trim and cedar brackets to replicate a post and beam look. Then the addition was painted using the color scheme from the main house.
The owners of this neotraditional charmer, located just outside the Plant City historic district, wanted a detached addition that duplicated the styling of the main house. The extra space was to be used for a craft area and for woodwork and furniture-making projects. Consequently, the owners also wanted two sets of doors, one single door entry and an additional double door for ease of moving refinished pieces. In order to make the addition complimentary, Dynamic Property Services employed cottage-type architecture. Built on pillars, the elevation was raised to be proportionate with the main house and to provide a crawlspace underneath. The exterior materials used were Hardieboard siding and trim, bead board, wood soffits, lattice trim and cedar brackets to replicate a post and beam look. Then the addition was painted using the color scheme from the main house.
Building it Up, Not Out
 The owners of this circa-1950s home wanted an activity room with a bar that serves as a focal point but isn’t “in the way;” a spacious master suite with more closet space and an elegant bathroom; state-of-the-art internet and high-definition technology; affordable hurricane protection; and a swimming pool. And the new space should be oriented toward an outdoor entertaining area. “Among the design difficulties was the aesthetics of tying a second story into a 1950s-era, single-story home without it looking disproportionate,” says John Marzulli of Emerald Contractors. Also, the upstairs deck had to be designed so it wouldn’t interfere with the pool and could be attached to the pool’s birdcage enclosure. That allowed the addition to be structurally independent without looking awkward.
The owners of this circa-1950s home wanted an activity room with a bar that serves as a focal point but isn’t “in the way;” a spacious master suite with more closet space and an elegant bathroom; state-of-the-art internet and high-definition technology; affordable hurricane protection; and a swimming pool. And the new space should be oriented toward an outdoor entertaining area. “Among the design difficulties was the aesthetics of tying a second story into a 1950s-era, single-story home without it looking disproportionate,” says John Marzulli of Emerald Contractors. Also, the upstairs deck had to be designed so it wouldn’t interfere with the pool and could be attached to the pool’s birdcage enclosure. That allowed the addition to be structurally independent without looking awkward.
