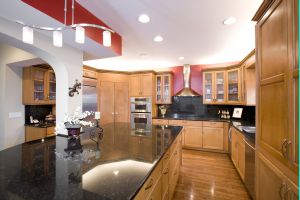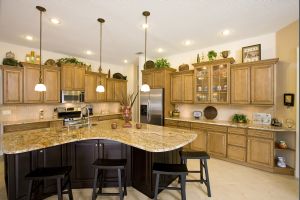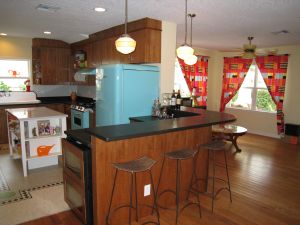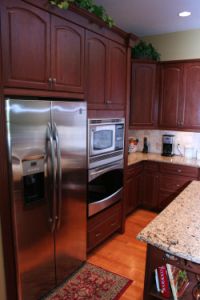
Greaves Construction
Remodel Tampa Bay Spotlight Kitchens
This home’s owner, an enthusiastic cook, wanted to update her dated, dysfunctional, Formica-filled kitchen.?
????Remodeling contractor Jon Greaves of Greaves Construction devised a plan that would accommodate his client’s desire for a more user-friendly space by reconfiguring the original U-shaped layout to accommodate a wall oven and separate cooktop (right).?
????Cabinets were installed in an L-shape with a rolling island incorporated into the design. Another wall was used for a China cabinet. This new configuration formed a handy work triangle and allowed easy access to the living space beyond.
????During the eight-week project, Greaves wanted to keep disruptions to a minimum. So he kept the sink functional and set up a small temporary kitchen for the family.
????Good kitchen design encompasses well-planned lighting, so Greaves placed two small recessed lights above the undermounted sink for task lighting and strip lights under all of the upper cabinets. Eight recessed canned lights were added to the ceiling for whole-room illumination.
 An Easy Island Escape
An Easy Island Escape
When Blue Diamond Builders tackled the kitchen in this Bayway Isles home, the room was closed-off, short on space and outdated.?
????So the remodeler tore down several major walls and incorporated what had been the maid’s quarters to create a spacious new kitchen. “We made it twice as large and integrated it into the dining area,” according to Wesley Jenkins, vice president of Blue Diamond Builders.
????But the project was trickier than it sounds. The circa-1960s, Asian-influenced home was crescent-shaped and a load-bearing wall had to be reinforced for the design to work. In addition, the kitchen island had to be custom built.
????The curvy island, with bookshelves and seating, was topped by a 10-by-8-foot seamless piece of granite that Jenkins says would barely fit through the door—but the final result is stunning.?
????Cherry-stained cabinets replaced laminate ones and new stainless-steel appliances added a dash of modern style. Despite some challenging angles and configurations, the remodeler created a space that didn’t look out of context with the rest of the home.
Improving Aesthetics
The owners of this Safety Harbor home wanted to update their kitchen while creating more useable space and improving the aesthetics with pleasing accents.
????“The kitchen had a lot of clutter and was very dated,” says Jamie Gillespie, founder and owner of Creative Visions Remodeling. “It had fluorescent lighting in the soffits and laminate finishes throughout. And there was a pantry closet with very deep shelves that was basically non-functional.”?
????So the Creative Visions team removed the soffit and added taller wall cabinets. They also added cabinets with glass doors, including a countertop-based unit, to display an array of collectibles. The pantry closet was removed and replaced by tall pantry cabinets with pullouts and a double oven.?
????Granite countertops were installed along with a backsplash riser at the cooktop area. The warm wood tones of the cabinets were highlighted by new interior and under-cabinet lighting.
All for Food and Family
Opening up the kitchen to the main living area was the assignment. But to accomplish that, the remodeler had to push out a load-bearing exterior wall six feet.
????Much of the plan was contingent upon being able to move the wall while opening up the wall from the kitchen to the dining room. In addition, a walk-in pantry and a large cooking space were added while the extra six feet was used for a dining area.
????The primary sink was moved to the island and a vegetable sink and second dishwasher were installed. The stove, with its attractive stone hood, became a visual focal point.?
????“We responded to the clients’ love of cooking and entertaining while keeping the family interaction a main focus,” says Johanna Goldlust Seldes of Interior Design Consulting.
Seldes designed the project and Camelot Cabinets supplied the cabinetry.
A (Baby) Grand Look
The most intriguing new element in this New Tampa kitchen is what remodeling contractor Jeff Ulbrich calls the “baby grand piano-shaped” island.?
????“Adding it allowed us to increase the amount of working space and cabinetry, and made the flow of traffic more practical,” says Ulbrich, owner of Dream Renovations.?
????Originally the homeowners just wanted to modify their kitchen. They’d already installed granite countertops and made other improvements. “But there was no way to tweak it to get them what they really wanted,” Ulbrich says.
????The inefficient floorplan created wasted space in the center but not enough space to install a functional island. So Ulbrich designed an 8-by-9-foot, piano-shaped island, which houses a sink, dishwasher and trash compactor. The java stain and cherry wood sets the island apart from the oregano-stained maple cabinetry.
????Adds Ulbrich: “If they’re working at the sink in the island, it’s as if they’re at the keyboard and the people on stools are sitting around the piano.”
 Go Back to the Future
Go Back to the Future
Remodeler Cathy Byrd of Innovative Restorations says the challenge for this “typical post-World War II box” on Davis Island was to fashion a kitchen from a sun porch and a section of the dining room.
????The porch on this circa-1947 cinderblock structure had been framed in wood and the ceiling was a different height than the ceiling in the existing dining room.?
????Reusing the original rafters, Byrd reframed the porch’s ceiling. Then she capitalized on her client’s love of mid-century chic to refresh the new kitchen with a lively interplay of retro and modern.
????Upbeat colors—old-fashioned green, robin’s-egg blue and bright red—were blended with 1950s touches such as linoleum flooring, reproduction appliances and cabinets sporting a wood veneer pattern.?
????Recycled glass sanded to a matte finish was used for countertops while Terrazzo tops the island. The backsplash was fashioned from oval-shaped, frosted-glass tiles.
????The final result: A modern kitchen with a nostalgic touch.
A Friendly Transformation
When your neighbor becomes a remodeling client, it can be a tricky business, says Guy Pearson of Safety Harbor Custom Builders.?
????Stressed homeowners sometimes come to dislike the guy wielding the hammer and causing the disruptions.?
????But Pearson accepted the challenge of remaking his neighbor’s kitchen, which was cursed with unattractive cabinets, laminate countertops, a tiny island and useless soffits.
????The remodeler raised the ceiling and added cabinets, expanding the lower cabinets into the family room. “Now the family room and kitchen are really one room,” says Pearson.
????A Travertine backsplash, granite countertops and wood floors completed the amazing transformation. But are Pearson and his neighbor still on speaking terms?
????“We made a deal in the beginning that we were going to be friends when we were done, and we were,” says Pearson. “Because we came in on budget and on time. I lived up to my promise.”
?
