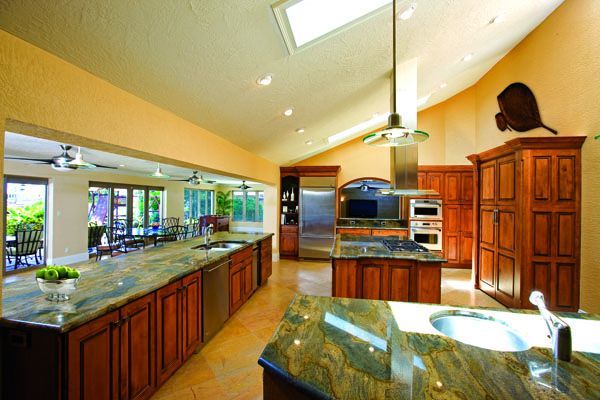
Triplepoint Design Build remodeled this kitchen, adding a vaulted ceiling and large island.
Now, It's an Elegant Oasis
One of the primary objectives of this project, undertaken by Triplepoint Design Build, was to create a comfortable, spacious flow from room to room, focusing on the client’s desire to create a state-of-the-art central space for cooking, dining and entertaining. The goal: an elegant but functional Mediterranean oasis with large rooms and fluid transition from space to space.
So the contractor embarked on a whole-house remodel that encompassed a number of factors. The wall separating the old entry foyer and kitchen area was opened to provide easy access.
The kitchen was also given a vaulted ceiling and top-notch amenities such as a large island providing substantially improved workspace as well as a new seating area. The island also created a tighter work triangle, with key appliances all located within a step of one another.
Likewise, uninterrupted runs of granite countertop drastically improved efficiency. A common play area was added to the children’s bedroom suite and the overgrown front yard was cleared and replanted.
The laundry door from the entry rotunda was closed off and a second two-car garage was added, providing additional storage and balancing the Mediterranean-style front elevation.
