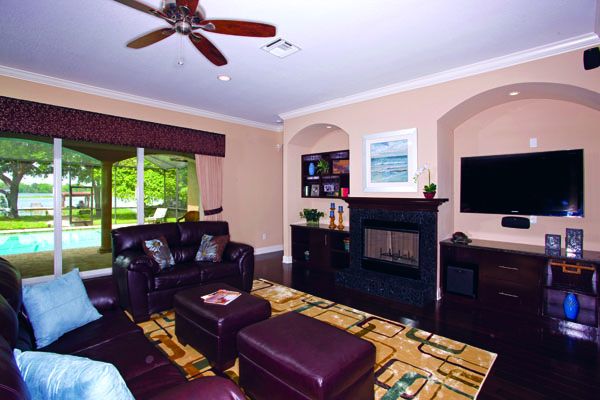
Griffin Contracting, Inc. renovated this Tampa home, enhancing the view of the lake.
A Great Place to Unwind
This home on Lake Magdalene looked like a ranch-style masonry home typ- ical of many older Tampa neighborhoods. Having a busy family with two teenagers, the homeowner chose to remodel rather than build a new home due to value of the property and its convenient location.
Chris Risdon with Griffin Contracting, Inc. joined interior designer Mary Ann Cappadoro with Wall 2 Wall Interiors to take on the challenge of renovating the home within its existing walls while enhancing the view of the lake.
An earlier renovation had placed the laundry room on the west side. So, using the existing roof line, the remodeler moved the laundry room to the front, allowing an incredible lake view from the bedroom and adding two walk-in closets. Also new: a corner fireplace and double doors that open onto a private sun deck, inviting the mother of two to unwind at the end of a stressful day.
A major alteration to the floorplan involved using Universal Design principles—raising the floor of the family room and the master suite. That transformed the outdated home, enhancing its accessibility regardless of physical challenges.
A media room was added on during an earlier renovation but was difficult to access. Creating a hallway to the left of the fireplace gave the children a place to congregate or access the pool through the French doors onto the covered lanai.
