
Aging-in-place remodel by Victor Farina of Farina & Sons.
Parade of Homes Showcase
 PARADE OF HOMES
PARADE OF HOMES SHOWCASE
Space for Aging-in-Place
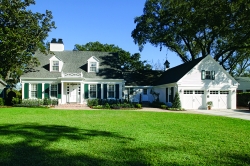 The owners of this Cape Cod-style home, built in 1962, wanted an aging-in-place master bedroom and suite. However, the existing bedroom was too small to accommodate those features.
The owners of this Cape Cod-style home, built in 1962, wanted an aging-in-place master bedroom and suite. However, the existing bedroom was too small to accommodate those features. No problem for Victor Farina of Farina & Sons. He and his team simply enlarged the space by moving the garage toward the street. For the master suite, doorways were made larger, a large step-down was shortened and the master bathroom was fitted with a walk-in shower. The laundry areas, desk and work center between the kitchen and master suite were redesigned for more functionality and a break- fast nook was added off the kitchen. The kitchen and pantry were also remodeled and feature new Energy Star appliances, cabinets and granite countertops. Golf course views were enhanced during the process. “Aging-in-Place design is becoming a mainstay in our community,” says Farina. “This project creates living areas that the owners can utilize for years to come.” In all, 405 square feet were added to the home. In addition the driveway was replaced with brick, a brick paver courtyard was created and new front-yard landscaping was installed.
It's All New on the Inside
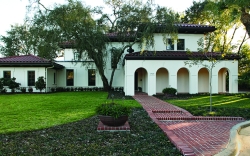 The owners of this cir-ca-1969 Mediterranean home wanted to redesign much of the interior to better accommodate their lifestyle and their visiting grandchildren.? The main focus of the renovation was to create a master suite and a lower level that would allow the couple to stay in their home as they age, according to Victor Farina of Farina & Sons.?
The owners of this cir-ca-1969 Mediterranean home wanted to redesign much of the interior to better accommodate their lifestyle and their visiting grandchildren.? The main focus of the renovation was to create a master suite and a lower level that would allow the couple to stay in their home as they age, according to Victor Farina of Farina & Sons.? Doorways were enlarged, a walk-in shower was installed, and a spacious toilet room was created. Now the master suite is a true retreat boasting plenty of room and superb craftsmanship.
The rest of the home’s lower level was virtually gutted and redesigned to create a more func-tional floorplan encompassing a new family room with wet bar, a dining room, a laundry area, a den and a kitchen. The kitchen features state-of-the-art upgrades including Energy Star appliances, custom cabinetry and granite countertops. The family room has French doors leading out to a covered porch. Upstairs, three bedroom suites were remodeled and a new playroom was added. The owners loved the home’s existing exterior and its gardens, which were retained during this large-scale interior rehab.
No Longer Lost in the 60s
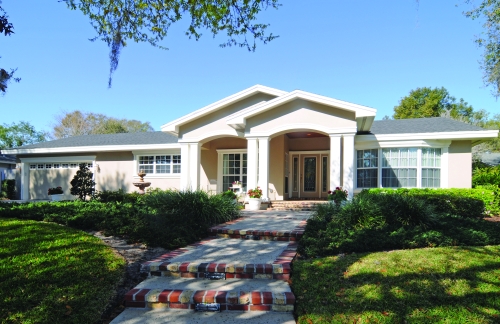 Among other things, the owner of this circa-1960s home wanted the architectural style brought up to date. So Jack McGrath of Jonathan McGrath Construction implemented a new exterior design that includes a large porch. He and his team also renovated the kitchen and dining area.
Among other things, the owner of this circa-1960s home wanted the architectural style brought up to date. So Jack McGrath of Jonathan McGrath Construction implemented a new exterior design that includes a large porch. He and his team also renovated the kitchen and dining area.Ultimately, the project added only 140 square feet to the home. But by adding just five feet to the front of the kitchen, McGrath was able to create a large, luxurious, state-of-the-art space with plenty of room for entertaining. A perfect blend of function and aesthetics was achieved with features such as solid maple cabinets and a solid cherry island.Many green, energy efficient features were installed during the project, including a Carrier Comfort 15 (14.5 SEER) air conditioner and low-E insulated windows. In another nod toward eco-friendliness, McGrath saved and re-used everything possible, thereby creating less waste. The exterior renovation resulted in a look that not only blends beautifully into the existing neighborhood but has a real “wow” appeal, says remodeler and company partner Marion McGrath.
A Brand New Story to Tell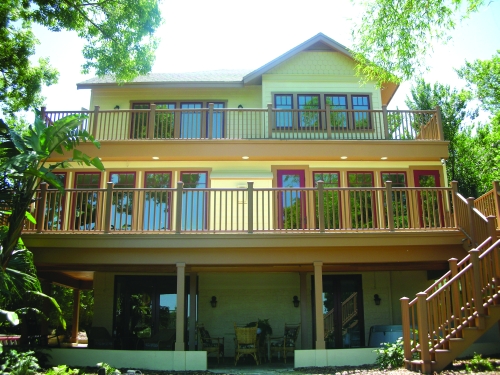 The owner wanted a total new look, so this home on Lake Highland was converted to a Craftsman-style bungalow with a third story and an additional 1,885 square feet by Musgrave & Delettre Builders.What made this project a particular challenge was the fact that the home slopes down toward the lake. Therefore, adding a third floor to the existing two-story structure took some ingenuity. The new upper floor now encompasses an elegant master suite with a balcony and an office. The main floor living area was totally renovated and reconfigured. This was important not only for functionality but also to open up previously obstructed lake views. Prior to the remodel, only the kitchen and master bath had a good view of the lake. Now, French doors lead to the enlarged porch and outdoor living areas and the windows to the lake are in keeping with the home’s architectural style. A two-car garage with a guest apartment above was also incorporated into the project. The owner plans to use the apartment as a studio.
The owner wanted a total new look, so this home on Lake Highland was converted to a Craftsman-style bungalow with a third story and an additional 1,885 square feet by Musgrave & Delettre Builders.What made this project a particular challenge was the fact that the home slopes down toward the lake. Therefore, adding a third floor to the existing two-story structure took some ingenuity. The new upper floor now encompasses an elegant master suite with a balcony and an office. The main floor living area was totally renovated and reconfigured. This was important not only for functionality but also to open up previously obstructed lake views. Prior to the remodel, only the kitchen and master bath had a good view of the lake. Now, French doors lead to the enlarged porch and outdoor living areas and the windows to the lake are in keeping with the home’s architectural style. A two-car garage with a guest apartment above was also incorporated into the project. The owner plans to use the apartment as a studio.
PARADE OF HOMES SHOWCASE
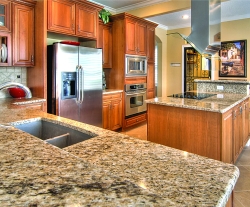 Eden Construction
Eden Construction
This home is only four years old, but the owners wanted more kitchen space. Rick Eden of Eden Construction and his team solved the problem by removing a load-bearing wall that separated the living room and dining room. Not only did the kitchen grow in size, the owners also gained a walk-in pantry with custom shelving and a separate wine room behind wrought-iron doors. A large island also includes a cooktop and underneath storage and is adorned with two-tone brown granite.
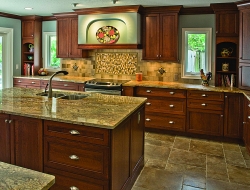 Hardwick General Contracting
Hardwick General Contracting
This remodel by Hardwick General Contracting encompassed a family room, a dining room, a kitchen, a pool deck and laundry areas, all of which were redesigned and reconfigured to open up the inside living space to a beautiful backyard pool. Contractor Greg Hardwick says this project transformed a choppy living area into an “entertainment extravaganza.” The dated kitchen was modernized and completely reconfigured. In the living room, the interior walls were removed, opening the entire space to provide better access to the rest of the home and to brighten up the interior.
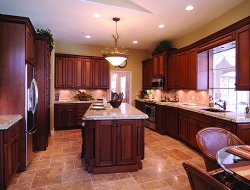 NWC Construction
NWC Construction
What started out as removing some wallpaper and adding some paint turned into a major renovation that added nine square feet to the kitchen and transformed it from a dated, 80s-style space to a modern, elegant and open area perfect for entertaining, says Nathan Cross of NWC Construction. The new kitchen features an island with bar seating, renewable hardwood lyptus cabinetry with bamboo-style accent posts, a hidden pantry and travertine flooring with French detail. A nook was transformed to expand and open the kitchen.?
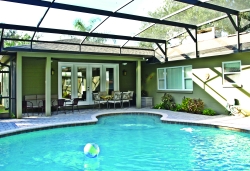 Nautilus Homes
Nautilus Homes
Rick Jennings of Nautilus Homes says a family room addition and a new covered patio for this circa-1959 Belle Isle home gave the owners the poolside entertainment area they’d always wanted. Jennings added on to the back of home, extending the family room by 600 square feet off of the existing living area. Because of a natural step-down at the back of the home, he was able to take advantage of the extra height and install tray ceilings, giving the room a 10-foot ceiling without changing the roofline. Four French doors lead to the covered lanai and offer great pool views.
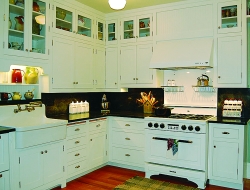 PSG Construction
PSG Construction
After Hurricane Charley smashed through the porch of their one-and-a-half story bungalow, the owners decided to do the remodel they’d always wanted. The trick for PSG Construction, says contractor Stephen Gidus, was to keep the charm and the period look of the circa-1908 home intact. A porch was transformed into a den and traditional French doors were installed leading to the living room. PSG completely redesigned a small bathroom using a 1926 toilet and reproductions of period towel racks and a medicine cabinet. In the kitchen are white brushed-stroked cabinets, soapstone countertops and backsplash, wall-mounted faucets and pull-out cutting boards.
Terraglio Homes
A new family room mahogany built-in with an upgraded fireplace gave the owners the stylish look they were seeking without adding any square footage to the home. Korey Anderson of Terraglio Homes says the simple-to-elegant renovation also included expanding the existing and adjacent summer kitchen, which is now accessed via two double French doors, and installing all new, state-of-the-art appliances. In addition, the floor was converted from cement to
pavers and the entire yard and the lanai were re-landscaped.
Green Remodel: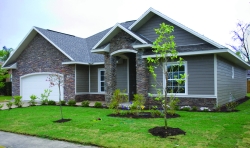 NWC Construction
NWC Construction
NWC Construction was chosen by Jim Spence, a partner of Spence and Vaughn’s Fine Kitchen and Bath, to build his brand-new green home after his circa-1980s home was destroyed by fire last year. “From tragedy to triumph,” NWC’s Nathan Cross calls the project. This FGBC- and Energy Star-certified home has many features that maximize indoor air quality, water conservation and energy efficiency, including concrete pre-cast walls made of fly ash, which is recycled from coal. The home also features double pane, low-E windows with vinyl trim and spray foam in the attic. The attic is a completely clear, air conditioned environment and the intake system is designed to re-circulate outdoor air.
Design Specialty Showcase:
Cabinetry Creations
Although this is a new home, the owners wanted a traditional look. So Cabinetry Creations installed white beaded inset cabinetry atop a backdrop of Black Labrador granite and stainless steel. Crystal knobs on the cabinetry enhanced the overall effect. The center island and breakfast nook table now allows for plenty of seating and space to mingle with family and friends. Also incorporated into the kitchen is an additional hidden refrigerator and audio rack.?
Cabinetry Creations
This beautiful but informal kitchen by Cabinetry Creations features all hidden appliances. A stone backsplash and wrought-iron corbels create a rustic ambience while a freestanding hutch to the right of the range opens to transform into a handy desk area. The spacious island hides the dishwasher and trash receptacles while providing additional storage. The use of natural materials and other unique finishes makes this kitchen truly a breath of fresh air.
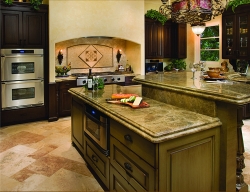 Central Kitchen and Bath
Central Kitchen and Bath
Rick Caccavello and Lauren Bailey of Central Kitchen and Bath designed this spectacular kitchen in keeping with the home’s Tuscan-style architecture. The fine-furniture quality, all-wood cabinetry features vintage distressing with custom paint, stain and glazings. The design also includes a large hidden pantry, a one-of-a-kind arched pediment,? a magnificent hearth and a tumbled travertine backsplash accented with bronzed inlays. At the heart of the room is a striking multilevel island with a solid stone sink nestled under an exotic travertine countertop supported by acanthus corbels and palatial balusters.
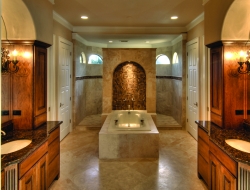 PBM Painting
PBM Painting
Mark Matuszek and his PBM Painting crews have been busy putting the finishing touches on remodeling projects for the likes of Jonathan McGrath Construction, Farina & Sons and this exquisite master suite addition by Hardwick General Contracting. On this project, PBM also tackled a foyer and a small office. PBM is a residential specialist that prides itself on attention to detail and meeting a homeowner’s schedule, says Matuszek, whose clients include consumers as well as builders and remodelers.
Spence and Vaughn
This extensive kitchen remodel by Spence and Vaughn required a complete reconfiguration of the room. A kitchen wall had to be moved back into the living room to rework the wall space.? The design added substantially more square footage, allowing for two islands—one with a large sink close to the cooking area and one with a prep sink. Custom cabinetry, granite, wine storage and Energy Star appliances complete the transformation.
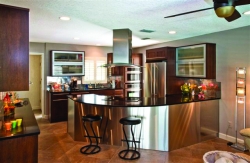 Spence and Vaughn
Spence and Vaughn
Described as one their most amazing transformations, Spence and Vaughn took a 1980s kitchen in a 1965 home and created a contemporary and functional space where the work flow and the aesthetics are enhanced. The key to opening up the kitchen was moving the cabinetry. The contemporary look of the stainless steel appliances carries over into the family room where lift-up lyptus cabinet doors hide a wide- screen TV.
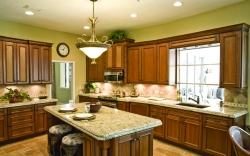 Spence and Vaughn
Spence and Vaughn
For a remodel of this circa-1980s kitchen, Spence and Vaughn incorporated sustainable Dura-Supreme lyptus cabinets. Then, by adding an autumn tone and custom glaze to the cabinetry, the remodelers were able to complement the home’s West Indies d?or. The space was made larger and more functional by bumping out a wall and opening the kitchen up to the family room. A walk-in pantry was also added. The tropical look was carried forward with rattan inserts and columns that incorporate a bamboo design.
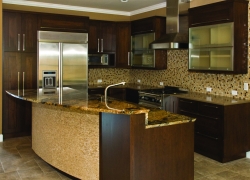 Spence and Vaughn
Spence and Vaughn
After Spence and Vaughn partner Jim Spence’s circa-1980s home burned, he decided to rebuild a green home and create the kitchen he’d always wanted. The new green kitchen features quartz and granite countertops, USA-made floor tile, Energy Star appliances and water conserving sink faucets. “Everything was chosen for conservation,” says Spence. The feel is contemporary and warm, from the melding of cherry cabinets with lift-up doors to a distinctively shaped island that’s curved in the back and inlayed with mosaic stone.
