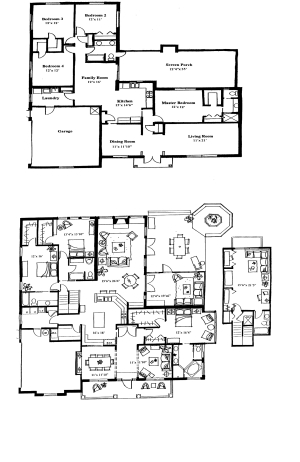
Jack McGrath of Jonathan McGrath Construction added a second story to this lakefront home.
Remodel Spotlight: Additions
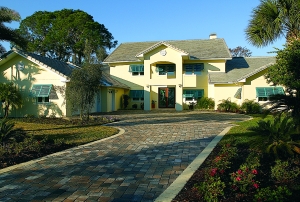
On Lake Tibet in Bay Hill stands a monument to a husband and wife’s commitment. Originally built in 1980 for their 25th wedding anniversary, this 6,227-square-foot, ultra-contemporary home was recently renovated by PSG Construction to commemorate their 50th wedding anniversary. The goal? To bring the home up to date and to allow the owners to age in place. To accomplish this, a caretaker’s suite with its own entrance and private bath was added and a spiral staircase was replaced with a flight of stairs. The master suite was moved and enlarged to create a romantic retreat with a lake view. The kitchen, dining room and master bathroom were also relocated to take advantage of lake views. “With the high cost of lakefront lots today, this total remodel allows the homeowners to stay in the home they love and take full advantage of the water views that were present all along,” says co-owner Stephen Gidus.
The Team: Remodeler/builder, Stephen Gidus, PSG Construction; architect/building designer, Alex Stone
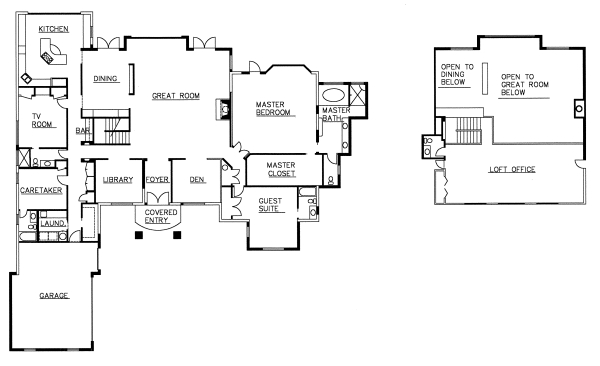
Let There Be Light
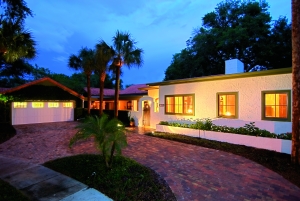 These owners wanted an addition to use as an office/family flex room plus more natural lighting throughout the home. Since the addition—with a sophisticated entertainment system that opens to the living room and foyer—was being built onto the front of the home, the living area was pushed to the center. So to bring in the light, Calo Homes redesigned the front entry and installed “a lot of glass” in the exterior and interior doors. “It accomplished the homeowner’s request that the home be bright and light and cheery in a natural sort of way,” says vice president Larry Leftwich. In addition, the owners operate a small business out of the home and wanted more space in the detached garage. In order to work with the existing circular driveway in the front of the home, the remodeler added a third stall to the back of the garage and created access from the cul-de-sac via a new apron and driveway.
These owners wanted an addition to use as an office/family flex room plus more natural lighting throughout the home. Since the addition—with a sophisticated entertainment system that opens to the living room and foyer—was being built onto the front of the home, the living area was pushed to the center. So to bring in the light, Calo Homes redesigned the front entry and installed “a lot of glass” in the exterior and interior doors. “It accomplished the homeowner’s request that the home be bright and light and cheery in a natural sort of way,” says vice president Larry Leftwich. In addition, the owners operate a small business out of the home and wanted more space in the detached garage. In order to work with the existing circular driveway in the front of the home, the remodeler added a third stall to the back of the garage and created access from the cul-de-sac via a new apron and driveway.
The Team: Remodeler/builder, Calo Homes, Jack Calo, owner, Larry Leftwich, vice president; architect/building designer, Patricia Carvajal, The Design Store
Doubling Their Pleasure
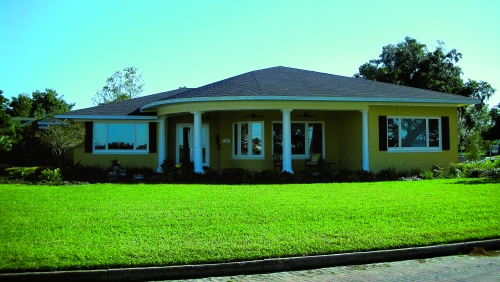 Here’s a case in which the owners wanted their renovation to look modern on the interior while keeping the exterior consistent with the 1950s, when the home was originally built. And, like most owners, they wanted to create more space. To meet their needs, SSCI of Florida added a master bedroom suite, a master bathroom, another bedroom with a bathroom, a family room, a front portal and an exercise/laundry room. In all, the project doubled the size of the home, adding 1,800 square feet to its existing 1,800 square feet. To update the floorplan, owner Gerald Drosky created an open flow from the family room to the dining room to the kitchen. To keep the original look of the exterior, Drosky used four-inch block. Because the home faces beautiful Lake Killarney in Winter Park, the owners also wanted unobstructed views of the lake from all facing rooms. To make it happen, SSCI installed energy-saving windows with Low-E glass and no grids.
Here’s a case in which the owners wanted their renovation to look modern on the interior while keeping the exterior consistent with the 1950s, when the home was originally built. And, like most owners, they wanted to create more space. To meet their needs, SSCI of Florida added a master bedroom suite, a master bathroom, another bedroom with a bathroom, a family room, a front portal and an exercise/laundry room. In all, the project doubled the size of the home, adding 1,800 square feet to its existing 1,800 square feet. To update the floorplan, owner Gerald Drosky created an open flow from the family room to the dining room to the kitchen. To keep the original look of the exterior, Drosky used four-inch block. Because the home faces beautiful Lake Killarney in Winter Park, the owners also wanted unobstructed views of the lake from all facing rooms. To make it happen, SSCI installed energy-saving windows with Low-E glass and no grids.
The Team: Remodeler/builder, Gerald Drosky, SSCI of Florida; Architect/building designer, John Youngman
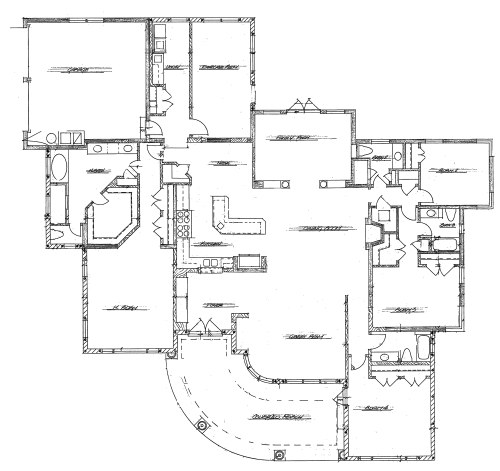
Big Bang for the Buck
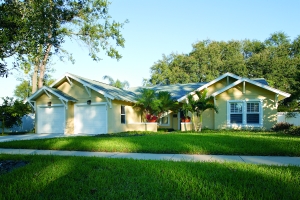 This home in downtown Orlando needed to be more functional to accommodate a growing family. In addition the owners wanted an enhanced exterior with a completely new elevation. So a front bedroom/office combination with a bathroom was added as was a rear patio and a double-car garage, equaling 1,100 new square feet. The change in the elevation also gave the owners substantial storage space in the attic. “My goal was to give the client the best bang for the buck by redefining the existing living space, and in doing so achieving the client’s desires,” says owner Victor Farina of Farina and Sons. He adds that this particular project boasts a tremendous cost/value ratio because the home originally consisted of three bedrooms and just one bathroom with no garage and a tiny concrete slab at the rear. Now it has three bedrooms and two bathrooms as well as a two-car garage and a larger rear porch.
This home in downtown Orlando needed to be more functional to accommodate a growing family. In addition the owners wanted an enhanced exterior with a completely new elevation. So a front bedroom/office combination with a bathroom was added as was a rear patio and a double-car garage, equaling 1,100 new square feet. The change in the elevation also gave the owners substantial storage space in the attic. “My goal was to give the client the best bang for the buck by redefining the existing living space, and in doing so achieving the client’s desires,” says owner Victor Farina of Farina and Sons. He adds that this particular project boasts a tremendous cost/value ratio because the home originally consisted of three bedrooms and just one bathroom with no garage and a tiny concrete slab at the rear. Now it has three bedrooms and two bathrooms as well as a two-car garage and a larger rear porch.
The Team: Remodeler/builder, Victor Farina, Farina and Sons; architect/building designer, Lucia, Kassik and Monday
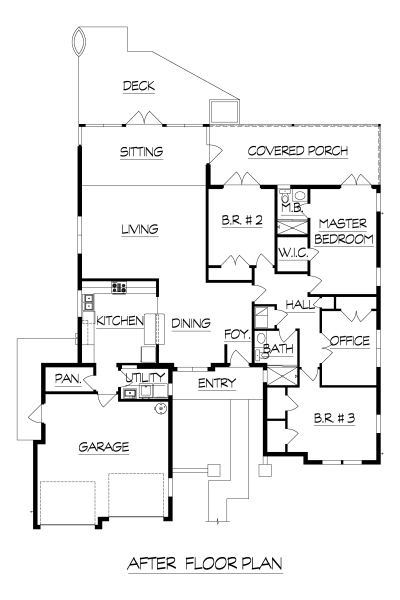
A Tale of Two Stories
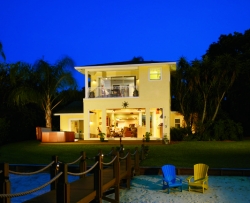 This project is described by owner Jack McGrath of Jonathan McGrath Construction as “a complex project, but simple in design.”? Essentially, McGrath added a second story. But to do so, the entire center section of the circa-1960s home needed to be removed. He says the single-story home was bought with the intention of adding a floor. And in doing so the remodeler was able to extend the footprint out and add a lake-facing lanai complete with a gorgeous summer kitchen. In the new upstairs there’s a master bedroom with a balcony and large walk-in closets as well as a state-of-the-art laundry room. The master retreat features a large master bathroom with a whirlpool tub, a multi-head shower and a unique set of shutters that opens from the tub into the bedroom, thereby offering a distinctive perspective of the lake reminiscent of views you’d expect to find in the finest waterfront hotels.
This project is described by owner Jack McGrath of Jonathan McGrath Construction as “a complex project, but simple in design.”? Essentially, McGrath added a second story. But to do so, the entire center section of the circa-1960s home needed to be removed. He says the single-story home was bought with the intention of adding a floor. And in doing so the remodeler was able to extend the footprint out and add a lake-facing lanai complete with a gorgeous summer kitchen. In the new upstairs there’s a master bedroom with a balcony and large walk-in closets as well as a state-of-the-art laundry room. The master retreat features a large master bathroom with a whirlpool tub, a multi-head shower and a unique set of shutters that opens from the tub into the bedroom, thereby offering a distinctive perspective of the lake reminiscent of views you’d expect to find in the finest waterfront hotels.
The Team: Remodeler/builder, Jack McGrath, Jonathan McGrath Construction; architect/building designer, Morales-Keesee Designs/Tony Weremeichik; Canin and Associates
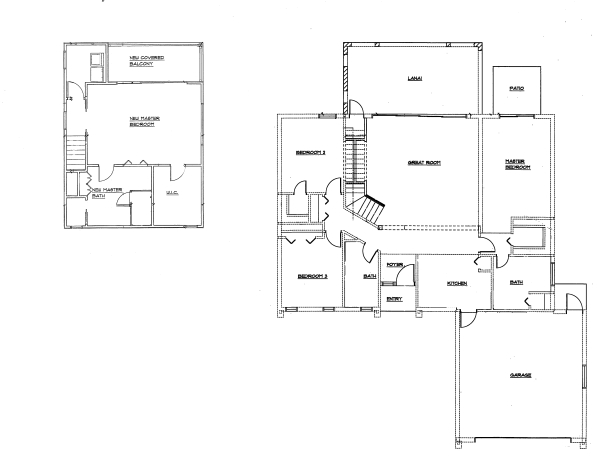
It Was a Double Bonus
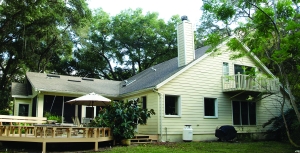 Owner Rick Jennings of Nautilus Homes says this home was typical of those built in the mid-1970s: Small family rooms, large living rooms and a shortage of bathrooms. To give it a more modern feel, he added a family room at the rear, which in turn created a wider roof span and made it possible to build a bonus room in the attic area. The new bonus/flex room encompasses a built-in entertainment area, a hidden sewing center, a full bathroom, a closet and a Murphy bed. Downstairs, the family room opens onto the kitchen for a more traditional Florida look and a breakfast nook was added. The left side of the home was popped out four feet to reconfigure the master bedroom and the existing living room became the master bathroom.? “Sometimes a small addition allows you to enlarge the existing footprint,” notes Jennings. “Without that small addition, we couldn’t have the elegant master suite feel.”
Owner Rick Jennings of Nautilus Homes says this home was typical of those built in the mid-1970s: Small family rooms, large living rooms and a shortage of bathrooms. To give it a more modern feel, he added a family room at the rear, which in turn created a wider roof span and made it possible to build a bonus room in the attic area. The new bonus/flex room encompasses a built-in entertainment area, a hidden sewing center, a full bathroom, a closet and a Murphy bed. Downstairs, the family room opens onto the kitchen for a more traditional Florida look and a breakfast nook was added. The left side of the home was popped out four feet to reconfigure the master bedroom and the existing living room became the master bathroom.? “Sometimes a small addition allows you to enlarge the existing footprint,” notes Jennings. “Without that small addition, we couldn’t have the elegant master suite feel.”
The Team: Builder/remodeler, Rick Jennings, Nautilus Homes
