
The Best Vacation You'll Never Have to Take
????That’s all well and good and there are still plenty of good reasons to get out of town. But why shouldn’t home sweet home be as relaxing and enjoyable as a resort?
????With gas prices soaring and new home products available that allow outdoor living areas to be just as comfortable and welcoming as indoor living areas, more people are foregoing travel and creating resorts in their own backyards.?
????Naturally, there’s a word for this trend: “stay-cation.” Although the term is often attributed to a popular Canadian television series, it has also become a popular buzzword in the U.S..
????Orlando Homebuyer caught up with some members of the Remodeler’s Council of the Home Builders Association of Metro Orlando who have recently completed spectacular outdoor remodeling projects.
????Have a look and you’ll see how a stay-cation can easily become one of the best vacations you never have to take.?
????And best of all, you can enjoy your own private resort year-round.
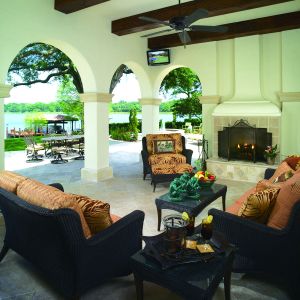 Enjoying a New View
Enjoying a New View
If you manage to snare property on prestigious Lake Virginia, you darned well want to enjoy some spectacular views.
The owners of this home, nestled on the shoreline of Winter Park’s signature lake, wanted much improved water vistas from the inside as well as a new backyard oasis. To accomplish this, Victor Farina of Farina and Sons transformed the entire rear of the home as part of a whole-house renovation that took two years to complete. By filling in the swimming pool, which consumed much of the backyard, the builder was able to add a large open porch and deck with a fountain, a circular spa, an outdoor shower—and spectacular views.? The open-air outdoor living area is tiled and features wooden beams on the ceiling. Steps now lead into the meticulously landscaped backyard toward the lake while a brilliant lighting system completes the makeover.
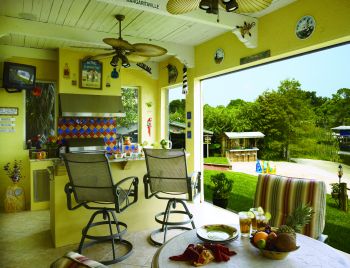 Now We're Cooking
Now We're Cooking
The owners of this home wanted to open it up and make the outdoor living area and summer kitchen part of the existing structure. In addition the small, narrow screened porch obstructed the view of Lake Orienta and was too small to accommodate a large dining table.
So, Jonathan McGrath of Jonathan McGrath Construction moved the porch forward toward the lake, essentially doubling its width. The obstructed views were eliminated with motorized Phantom screens that retract into the soffits all around the porch.? The new alfresco kitchen is the project’s centerpiece, complete with an outdoor grill with a hood, a sink, granite countertops and a specially-made, air-conditioned storage cabinet. The outdoor kitchen now leads into the family room via sliding glass doors that disappear into wall pockets. And there’s plenty of room for a table for the homeowners to enjoy their outdoor-cooked meals.
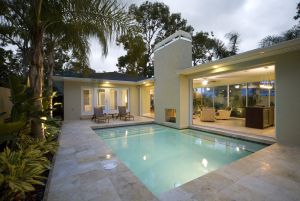 Entertainment Tonight
Entertainment Tonight
This once-neglected Winter Park home wasn’t well suited for entertaining—something the owner wanted to correct.??
But all remodeler Phil Kean of Phil Kean Designs had to work with in the backyard was a driveway. So Kean installed a pool designed to come right to the edge of the new outdoor living area and surrounded the space with Travertine tile. He then added landscaping and lighting to border the new addition and the deck. Sliding glass pocket doors allow the outdoor area to become an inside room at a moment’s notice. A two-way gas log fireplace adorns the pool on one side and the living area on the inside while French doors lead from the pool deck into the master bedroom.
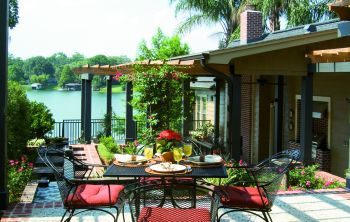 A Zen-Like Experience
A Zen-Like Experience
Remodeling an older home comes with a special set of challenges. Among them: How to keep the vintage charm intact while adding more space and more features.
The owners of this home wanted to keep the look and feel of their circa 1927 charmer while adding 1,000 square feet of terraced landscape in the backyard. So PSG Construction partners Stephen and Paul Gidus took to heart the homeowner’s insistence on respecting the environment and reusing lake water. The result is multi-leveled decks, allowing water to travel from terrace to terrace on its way to the lake after being pumped to the top of the slope. The flowing water ends at a small pool behind a gas log fireplace on the lower deck, which is hidden from view and provides seating and pier lighting. From this vantage point, the channeled stream falls over patterned slate and then spills over copper receptacles and brass medallions. Behind the fireplace and grilling station, a door leads to a guest suite that was added at the edge of the property overlooking the lake. A living room is situated to appear as if it’s suspended over the water.
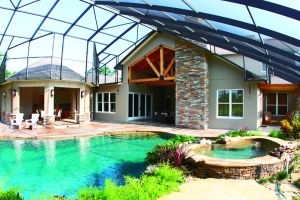 A Tropical Stay-cation
A Tropical Stay-cation
To create this spectacular outdoor living area, an existing screened porch along the rear of the home was removed and replaced by a 1,200-square-foot covered area that encompasses just about every luxury imaginable.
Remodeler Rick Jennings of Nautilus Homes also added a 500-square-foot living room that opens onto the new screened deck and an inviting gazebo with a pool bath. From the renovated kitchen, new French sliders open onto an outdoor oasis that also includes a full summer kitchen complete with a bar,? granite countertops, a 54-inch Lynx professional grill, under-counter storage and a refrigerator and icemaker.? Tropical-style ceiling fans and brick facing that matches the fireplace frame the cooking and prep areas. In addition, Jennings added plenty of cabinets, which are made of element-withstanding solid PVC and faced to resemble wood.? An appliance garage was also installed to protect the television and other equipment from the weather.? In the outdoor living room, gas lantern coach lights accent the gas log fireplace while a cedar ceiling with raised overhead cedar beams and fans complete the vacation-at-home look.? On the opposite side of the home an exercise room opens onto a private garden framed by a cedar pergola overhead.
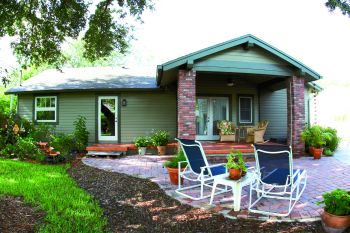 Much Ado From Nothing
Much Ado From Nothing
The assignment? Create an outdoor living area where there had essentially been no area at all. But it didn’t take a magician to create something from nothing—just a skilled and imaginative remodeler.
Monarcha Marcet, a pre-construction project manager for Adventure in Building, opened up the back of the home, built a covered porch and installed French doors leading to an enlarged family room that once was an office but now houses a pool table. The new porch consists of a door on one side, a fixed screen on the other side and a Phantom screen in the front. The screen disappears into the header when an open-air feel is desired. Pavers lead from the porch to an open deck and down to the detached garage. Fountains now grace the backyard near a delightful butterfly garden while the entire yard is shaded by a majestic oak. Gas lines were also installed under the pavers for a future grill and outdoor kitchen.
