
Kitchen remodel by Speer Homes.
Spotlight Kitchens
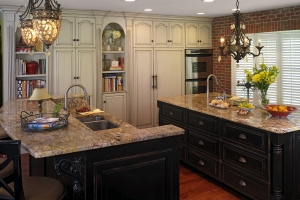
The Country Club of Orlando boasts a plethora of beautiful homes, many of which were built in the 1970s. That means remodeling is big business in the neighborhood. In this home, Lucia, Kassik & Monday reconfigured the space, removed walls and combined five rooms into one big family room. The kitchen, which was moved to the front of the house, got a refrigerator fronted by a custom cabinet and a hidden walk-in pantry. Two islands were also installed: a work island and a sink island. The work island contains a microwave and deep-dish drawers while the sink island contains a double-sided sink and dishwasher. Engineered wood floors and brick veneer contributes to the sophisticated ambience.
The Team: Architect/building designer, Lucia Kassik & Monday; cabinets,? Steve Gillstrap; appliances, Southeast Steel
Now It’s Twice the Size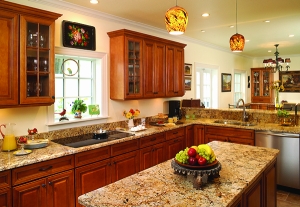
It’s always nice to do work for a repeat customer. In this case, Speer Homes was hired to remodel the kitchen of a home on which the company had built an addition five years earlier. Company owner James Speer removed two walls, combining three smaller rooms into one and doubling the kitchen’s size. A new island with storage was installed as were granite countertops. A full tile backsplash was almost complete when the homeowners changed their minds. After seeing the tile next to the granite, they decided they preferred a simpler, minimalist look and opted for a standard four-inch backsplash and more earth tones throughout.
The Team: Remodeler/builder, Speer Homes; cabinets, The Knight Design Group; appliances, Aggressive Appliances
From Dated to Delightful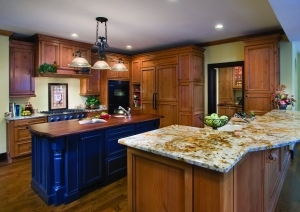 This home, typical of those built in the 1960s, had a separate kitchen, dining room and family room. To bring the home up to date, Farina and Sons enlarged the long, narrow kitchen and opened it up to the family room. Central Kitchen and Bath replaced the bland, utilitarian cabinets with more aesthetically pleasing display cabinetry and a “wow factor” was introduced with a gunmetal blue island topped by a distressed black walnut countertop. A large walk-in pantry hidden behind the refrigerator wall provides more storage and allows the room to be more open and more functional.
This home, typical of those built in the 1960s, had a separate kitchen, dining room and family room. To bring the home up to date, Farina and Sons enlarged the long, narrow kitchen and opened it up to the family room. Central Kitchen and Bath replaced the bland, utilitarian cabinets with more aesthetically pleasing display cabinetry and a “wow factor” was introduced with a gunmetal blue island topped by a distressed black walnut countertop. A large walk-in pantry hidden behind the refrigerator wall provides more storage and allows the room to be more open and more functional.
The Team: Remodeler/builder, Farina and Sons; architect/building designer, Lucia Kassik and Monday; cabinets, Central Kitchen and Bath; appliances, Southeast Steel
The Wow Factor
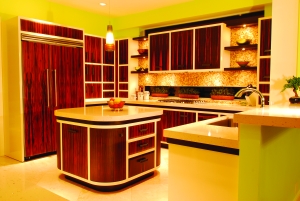 For this whole-house remodeling project, the homeowners specified a desire for a “wow factor,” especially in the dated, disco-era kitchen. Marla Greenough, owner of Greenough Interior Design, was up to the task. “Zebra” veneer gave the cabinetry an exotic feel while pillow drawers offered a softer, less angular look. The island went from a perfect circle to an exaggerated-edged design, making it more functional and more eye-catching. Money and time were saved by keeping the sink, stove and refrigerator where they were at the outset. Greenough says she particularly enjoyed working on this project, especially the kitchen, since she was given free reign by the owners.
For this whole-house remodeling project, the homeowners specified a desire for a “wow factor,” especially in the dated, disco-era kitchen. Marla Greenough, owner of Greenough Interior Design, was up to the task. “Zebra” veneer gave the cabinetry an exotic feel while pillow drawers offered a softer, less angular look. The island went from a perfect circle to an exaggerated-edged design, making it more functional and more eye-catching. Money and time were saved by keeping the sink, stove and refrigerator where they were at the outset. Greenough says she particularly enjoyed working on this project, especially the kitchen, since she was given free reign by the owners.
The Team: Interior Designer, Greenough Interior Design; kitchen cabinets, Wilhite Kitchens
Going Green
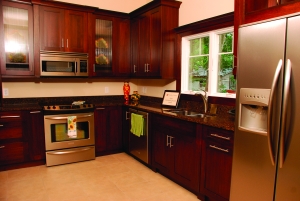 Creating a green kitchen can have its challenges, especially when dealing with a 73-year-old home. As part of a whole-house remodeling project, Hardwick General Contracting completely reconfigured the kitchen in this College Park charmer and created a beautiful new space using green materials and technologies. The cabinetry, designed by Spence and Vaughn, is made of eucalyptus, a fast-growing, easily-renewable wood. Other green features range from quartz countertops to Energy Star appliances. There’s also a recycling pull-out cabinet with two bins, a controlled lightning package and energy-efficient windows.?
Creating a green kitchen can have its challenges, especially when dealing with a 73-year-old home. As part of a whole-house remodeling project, Hardwick General Contracting completely reconfigured the kitchen in this College Park charmer and created a beautiful new space using green materials and technologies. The cabinetry, designed by Spence and Vaughn, is made of eucalyptus, a fast-growing, easily-renewable wood. Other green features range from quartz countertops to Energy Star appliances. There’s also a recycling pull-out cabinet with two bins, a controlled lightning package and energy-efficient windows.?
The Team: Remodeler/builder, Hardwick General Contracting; architect /designer, Dan Tyree; cabinet designer, Spence & Vaughn; appliances, Aggressive Appliances
Amazing Makeover
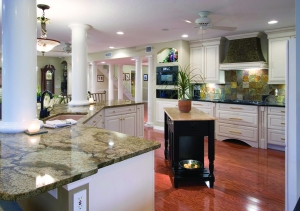 With twin girls, these homeowners had simply outgrown their space. So the two-story, Colonial-style home on Lake Conway was expanded along the back to increase the size of the cramped family room and kitchen. Nautilus Homes replaced old ceramic tile flooring with engineered wood flooring,? installed granite countertops and a refrigerator concealed by a custom cabinet. The white columns are both aesthetic and functional. “One holds up the house,” says company owner Rick Jennings, “and the other is purely cosmetic.” To allow a view of the backyard from the kitchen, 12 eight-foot-French doors were installed in the adjacent family room.
With twin girls, these homeowners had simply outgrown their space. So the two-story, Colonial-style home on Lake Conway was expanded along the back to increase the size of the cramped family room and kitchen. Nautilus Homes replaced old ceramic tile flooring with engineered wood flooring,? installed granite countertops and a refrigerator concealed by a custom cabinet. The white columns are both aesthetic and functional. “One holds up the house,” says company owner Rick Jennings, “and the other is purely cosmetic.” To allow a view of the backyard from the kitchen, 12 eight-foot-French doors were installed in the adjacent family room.
The Team: Remodeler/builder, Nautilus Homes; architect, Phil Kean Designs; cabinet design, Renaissance Cabinetry; kitchen cabinets, Medallion Cabinetry
A Fairy-Tale Ending
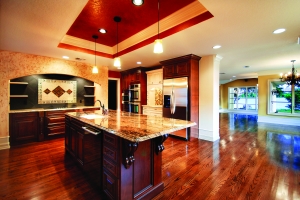 This renovation had one special clause: It had to be completed by the couple’s wedding day because the kitchen was to be used for the reception. The couple wanted a larger, more functional kitchen that was ideal for entertaining. But they also wanted to enhance the view of Lake Ivanhoe and the Orlando skyline. By removing a wall, Jack McGrath, owner of Jonathan McGrath Construction, was able to quadruple the size of the kitchen by creating one large room out of three smaller ones.? And yes, the home was finished on schedule.
This renovation had one special clause: It had to be completed by the couple’s wedding day because the kitchen was to be used for the reception. The couple wanted a larger, more functional kitchen that was ideal for entertaining. But they also wanted to enhance the view of Lake Ivanhoe and the Orlando skyline. By removing a wall, Jack McGrath, owner of Jonathan McGrath Construction, was able to quadruple the size of the kitchen by creating one large room out of three smaller ones.? And yes, the home was finished on schedule.
The Team: Remodeler/builder, Jonathan McGrath Construction; architect/building designer, Lucia, Kassik and Monday; interior designer, Greenough Interior Design;? cabinets, Central Kitchen and Bath; appliances, Aggressive Appliances
Aging in Style
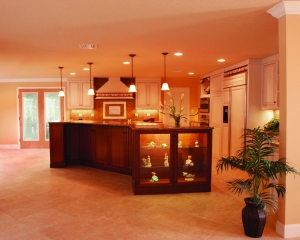 Now retired, these homeowners wanted to adapt their circa-1971 kitchen to meet their changing needs. So, as part of a whole-house remodeling project, JLM Design & Remodeling got to work. As a Certified Aging-In-Place Specialist (CAPS), company owner Jack Machise knew how to reconfigure a home to accommodate physical limitations that often come with growing older. Features such as wheelchair-accessible doorways and lower steps were all designed to be elegant and functional.???
Now retired, these homeowners wanted to adapt their circa-1971 kitchen to meet their changing needs. So, as part of a whole-house remodeling project, JLM Design & Remodeling got to work. As a Certified Aging-In-Place Specialist (CAPS), company owner Jack Machise knew how to reconfigure a home to accommodate physical limitations that often come with growing older. Features such as wheelchair-accessible doorways and lower steps were all designed to be elegant and functional.???
The Team: Remodeler/builder, JLM Design & Remodeling; architect/building designer, John Cronk Design & Build Concepts of Oakland; cabinets, Central Kitchen and Bath; appliances, Milcarsky’s Appliance Centre
