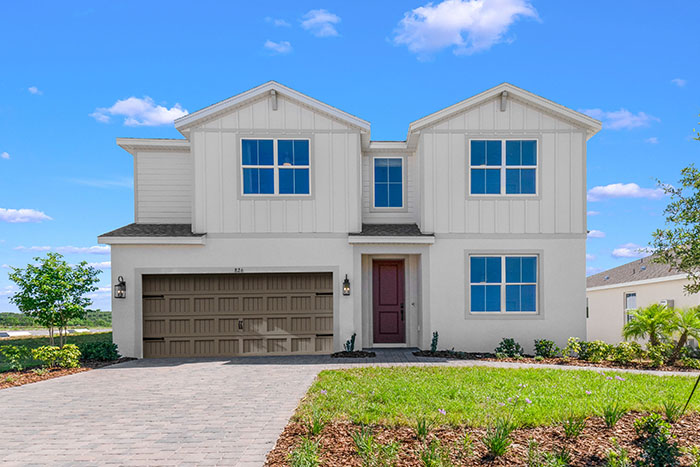
K. Hovnanian’s two-story Santa Fe, with 3,149 square feet, is in the Farmhouse family. This four-bedroom, four-bathroom home with a two-car garage is offered in the Ivy Trail community in Apopka. It’s priced starting at $530,990.
K. HOVNANIAN’S ‘LOOKS’ COLLECTION INCLUDES THIS COOL FARMHOUSE
Buyers shopping for a home that complements theif lifestyles will no doubt find it in K. Hovnanian Homes’ Looks Collection. The collection encompasses four “Looks:” Classic, Elements, Farmhouse and Loft. Together, architects and interior designers worked to ensure that form meets function in these homes.
The two-story Santa Fe floorplan, with 3,149 square feet, is in the Farmhouse family, boasting a country-living vibe and vintage-inspired finishes and hardware. The four-bedroom, four-bathroom home with a two-car garage is offered in the Ivy Trail community in Apopka. It’s priced starting at $530,990.
Enter the home and you have a direct path straight through to the great room and adjacent covered patio. The generously sized space is designed for a living room, plus a dining area and an open kitchen. Its vaulted ceiling, with wood beams that carry through the farmhouse theme, gives it a grand feeling, and numerous large windows allow natural light to flow in, creating a soothing brightness.
Also on the first floor is a separate dining room, so homeowners may choose to use the entire great room area as a space for gathering and entertaining or designate part of it for enjoying meals. Which is easy to do since the open kitchen has a huge island that can comfortably accommodate six stools. So the dining room is really bonus or flex space that can be used as a library, a playroom or a craft room.
The kitchen, with its crisp black-and-white design, features a quartz countertop and a white textured-tile backsplash. Pendant lights hang above the island, and Shaker-style cabinets abound.
The primary suite, with its bathroom and walk-in closet, sits just off the great room. The bedroom boasts a tray ceiling and optional barn doors for the bathroom, reinforcing the farmhouse design. The primary bathroom can easily accommodate a freestanding tub, which is optional, and has two sinks. The glass shower, with its white textured subway tiles, boasts vintage-inspired hardware with contemporary shapes.
When it’s time to work, the first floor has a home office, a laundry room and a drop zone from the garage that’s ideal for hanging jackets and depositing muddy shoes and wet umbrellas before entering. There’s also a hall bathroom on the first floor.
The staircase to the second floor, which is above the front half of the home, leads to a loft. Here, big windows welcome natural light. Furniture and such down-time diversions as a foosball table easily fit in the space, making it a great spot for youngsters to kick back. There are three upstairs bedrooms and two bathrooms, one with a tub and the other with a shower and two sinks.
K. Hovnanian Homes has been building homes across the country for more than 60 years. The family business, which started in New Jersey, entered the Central Florida market in 2005.
