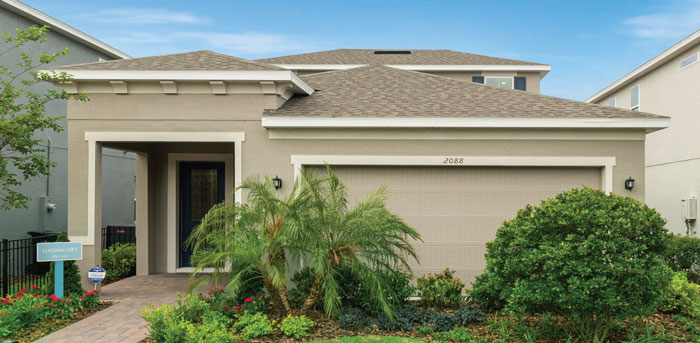
K. Hovnanian Homes’ 1,992-square-foot Lucena Loft model features three bedrooms, two bathrooms and a two-car garage. Prices start at $383,990. The model features an impressive kitchen with a large center island, complemented by a spacious dining area. There’s also a luxurious owner’s suite with a spa bath and an oversized walk-in closet.
KHOV’S LUCENA LOFT EPITOMIZES A LEGACY OF QUALITY BUILDING
K. Hovnanian Homes (khov.com) has a rich tradition of success, dating back to 1959 when Kevork S. Hovnanian emigrated to the U.S. and began a homebuilding company with his three brothers.
As the story goes, that start was out of a trailer in Toms River, New Jersey. Now, the company with such humble beginnings is traded on the New York Stock Exchange and is ranked among the nation’s top builders.
That success wasn’t by accident. These days, KHov, as it’s often called, remains at the top of its game with a wealth of popular models. One of its newest is the Lucena Loft, available in a limited number of communities including San Sebastian Reserve in Apopka.
In all, the two-story Lucena Loft measures 1,992 square feet, with three bedrooms, two bathrooms and a two-car garage. Prices for the single-family home start at $383,990.
A cursory glance at the layout reveals an impressive kitchen with a large center island, complemented by a spacious dining area. There’s also a luxurious owner’s suite with a spa bath and an oversized walk-in closet.
From the garage, direct access is provided to the builder’s signature HovHall, which combines a walk-in pantry with a large laundry room. An outdoor patio sits conveniently off the great room and creates an ideal space for entertaining.
The first floor accommodates the owner’s suite and a second bedroom. The third bedroom is upstairs, adjacent to an ample loft. In addition, the Lucena Loft offers nine structural options, such as a 9-foot sliding glass door, a gourmet kitchen, a hall bath shower and triple windows in the owner’s suite.
The model boasts 36-inch wood cabinetry in the designer kitchen, along with Wilsonart laminate countertops. There’s a stainless-steel drop-in sink with a Moen faucet and vegetable sprayer. An energy-saving gas range is part of a stylish GE appliance package. Smaller kitchen details aren’t neglected either, such as the ?-horsepower garbage disposal and ice maker.
Lux bathroom in the owner’s suite? You bet. The decorative lighting and 42-inch-high, full-width mirrors over vanities make a statement. So do the wood cabinets in all the full bathrooms, which enhances storage, and ceramic tile flooring, which adds a touch of elegance.
The exterior is highlighted by a covered front-door entryway with ?-inch glass and a concrete backyard patio. Meanwhile, the model is HERS-certified (Home Energy Rating System) by a third-party home energy rater.
