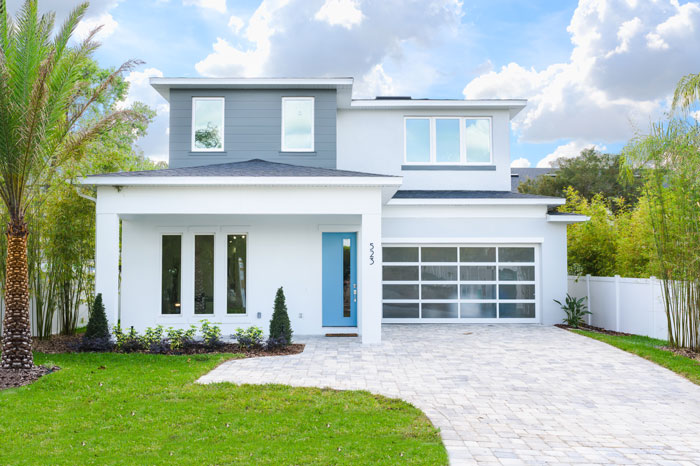
This Serendipity model by Classic Homes is located at Lake Killarney Shores in Winter Park and features lake access as well as a heated swimming pool.
CLASSIC HOMES’ SERENDIPITY MODEL: CLASSICALLY MODERN
Classic Homes, led by principals Louis Ronca and Randall Lazarus, has a 25-year reputation of turning a little into a lot through ingenuity and the efficient use of space. Its Serendipity floorplan is, well, a classic example.
The Serendipity is a two-story Modern Traditional home, with 2,738 air-conditioned square feet and 3,443 total square feet. There are four bedrooms and three bathrooms, with 10-foot ceilings and a garage that accommodates two cars.
The light-drenched floorplan is spacious yet efficient, giving the appearance of even greater roominess. The first floor features a bedroom/den with an adjoining bathroom that sits adjacent to the foyer and front porch. The kitchen leads to a dining area and an open great room and back patio.
There’s the availability of a master bedroom suite on either floor. When on the bottom floor, the suite leads out to the pool/summer kitchen, which could include a sunning shelf with bubbler and a paver pool deck.
That’s the case with the model at Lake Killarney Shores in Winter Park, where sunsets beckon from the backyard. In that community — tucked near the vibrant redeveloped commercial and entertainment corridor along U.S. Highway 17-92 — the model is priced from $849,900 and features lake access as well as a heated swimming pool.
The second floor — when the master suite is downstairs — contains a third bedroom and bathroom, an expansive loft and a fourth bedroom. As for some details, storage space speaks to the floorplan’s efficiency. The downstairs laundry area comes with upper cabinets, while built-in custom closet systems are included in oversized closets.
Among the kitchen highlights is a stainless-steel appliance package, including a counter-depth refrigerator, a microwave drawer and a natural gas range. There are designer-upgraded cabinets and tile backsplashes with painted finishes and quartz “cement” countertops. Also, the kitchen features a stainless-steel farmhouse sink and a Calcutta quartz countertop stone table.
The master bathroom is outfitted with an all-glass, walk-in shower, freestanding tub and his/her vanity cabinets, and upscale designer tile. Notably, there’s designer tile in all bathrooms as well as the laundry area, and all showers have built-in soap/shampoo niches.
A few more goodies: The summer kitchen comes with a barbeque grill/storage cabinet, a granite countertop and a mini refrigerator. Hardwood flooring is featured throughout, except for the bathrooms and laundry. The great room/living area has a linear ethanol fireplace. Energy efficiency is evident in low-E windows, a Carrier 15-SEER air-conditioning system and a Honeywell two-zone damper system with Nest programmable thermostats. Fortifying the interior are 8-foot core doors.
It’s all pretty classic — and pretty impressive.
IN BRIEF
MODEL: The Serendipity
BUILDER: Classic Homes
SQUARE FOOTAGE: 2,738 square feet
BEDROOMS/BATHROOMS: 4/3
PRICE: From $849,900
NOTES: Lake Killarney Shores in Winter Park — tucked near the vibrant redeveloped commercial and entertainment corridor along U.S. Highway 17-92.
