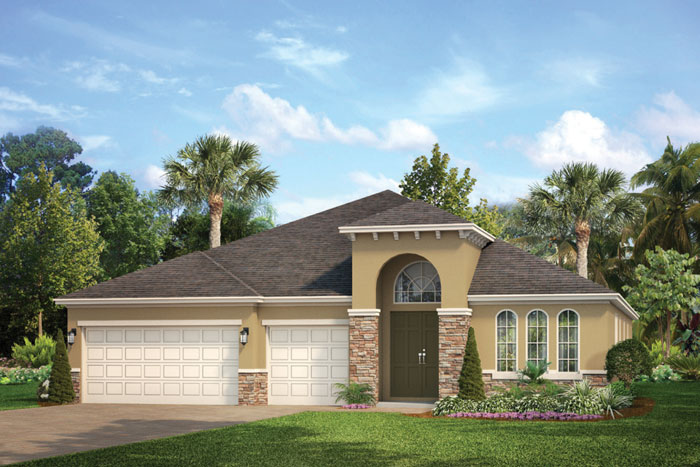
Park Square Homes’ Teton model is a split plan featuring three different elevations with 2,636 square feet of living area.
THE TETON PLAN IS ARTFUL AND ADVENTUROUS
With nearly 40 years in Central Florida, Park Square Homes is a recognized leader in planning, design and development of residential and resort-home communities. The Teton floorplan offers more than a few reasons behind that success.
Simply, the Teton provides ample space and maximizes every bit of it in ways that reflect both artfulness and adventure.
The one-story split plan encompasses living space of 2,636 square feet, with 3,454 square feet counting the entry (49 square feet), covered patio (149 square feet) and three-car garage (620 square feet).
Throughout the plan, movement from one area to another is almost seamless, beginning with a tall, welcoming foyer and grand rotunda that provides homeowners with easy access in all directions.
A brightly toned, oversized kitchen with an extended island and a breakfast nook opens to a large gathering room, measuring 22-by-26 feet with a ceiling more than 11 feet tall. It’s impressive, particularly when complemented by well-appointed décor.
Meanwhile, a dining/living room, distinctly set aside, delivers seclusion. Similarly, a study/flex space provides another respite area in what is otherwise a decidedly airy, open layout.
The plan features three bedrooms located on one side of the home, with a master suite on the opposite side that creates one more private retreat, complete with a master bathroom and a walk-in closet. The three smaller bedrooms share the two other bathrooms.
A patio area is located off the gathering room, and a laundry room presents the requisite functionality. Also notably, the Teton is consistent with Park Square’s focus on company staples such as upscale fixtures and finishes and fine craftsmanship from trusted subcontractors.
Where to find the Teton around town? It’s available at gated Wexham Court in Casselberry (single-family homes from the high $300s) and at Sawgrass Plantation in Orlando (single-family homes starting in the low $300s).
IN BRIEF
MODEL: The Teton
BUILDER: Park Square Homes
SQUARE FOOTAGE: 2,636 square feet
BEDROOMS/BATHROOMS: 4/3
PRICE: Starting at $406,990
NOTES: This split plan features three bedrooms located on one side of the home, with the master on the opposite side of the home providing a private retreat.
