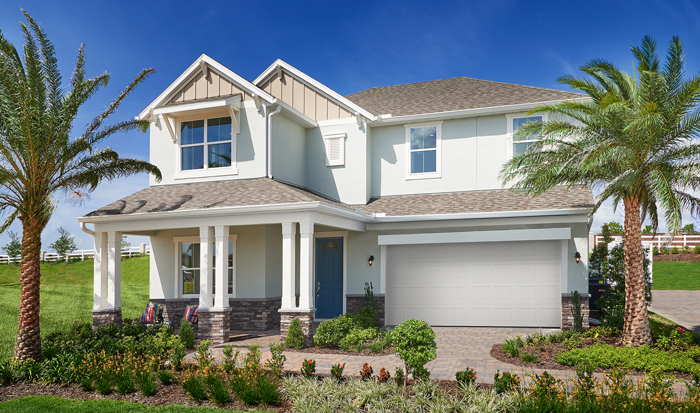
The Sanya floorpan is a creative two-story, 2,834-square-foot home that delivers four bedrooms, 2.5 bathrooms, a three-car garage plus ample functionality and is priced from $325,990.
WITH THE SANYA, HOME BUYERS CAN TRULY ‘HOV’ IT ALL
Through the years, K. Hovnanian Homes, a nationally recognized builder established in 1959, has made a name for itself with diverse and flexible designs. Its 10 new-home communities in the Orlando area are a testament to that commitment.
So is the Sanya floorplan, a creative two-story, 2,834-square-foot home that delivers four bedrooms, 2.5 bathrooms, a three-car garage plus ample functionality.
A few highlights: A home office is ideal for a quiet study. A “Stuff of Life Room” and a “HovHall” — actual brand names — are incorporated to help owners stay organized.
An open-concept kitchen with a center island is complemented by a large corner pantry. A versatile loft accommodates family fun, while a laundry room upstairs provides the convenience of being close to the bedrooms. The owner’s suite comes with a large walk-in closet and a private spa bath. Also, a spacious patio brings the outdoors in, and vice versa.
In all, the first floor contains a separate dining area, a kitchen, a great room, a three-car tandem garage, a home office, a lanai, a pantry, a powder room, an entry and a foyer.
The second floor features an owner’s suite, an owner’s spa bath, three additional bedrooms, a loft, an optional covered balcony and a laundry room.
Then — as buyers have come to expect from K. Hovnan-ian — there are plenty of options, which effectively further match floorplan to lifestyle.
On the first floor, a 6-foot sliding glass door may be added to the dining area and a 12-foot sliding glass door added to the great room. A “HovHub” is available to create intimate desk space for catching up on emails or simply getting things done on the run.
Other options include an additional activity room and hall bath/shower and pool bath areas.
Similarly, on the second floor, structural options can turn into more bath/shower/spa combinations along with a fifth bedroom and triple windows in the owner’s suite.
Three distinct elevations to the home design certainly don’t hurt, either.
Now on its second generation of family leadership, K. Hovnanian Homes has withstood the test of time. Floorplans such as the Sanya are a reason why.
Visit khov.com for more information.
