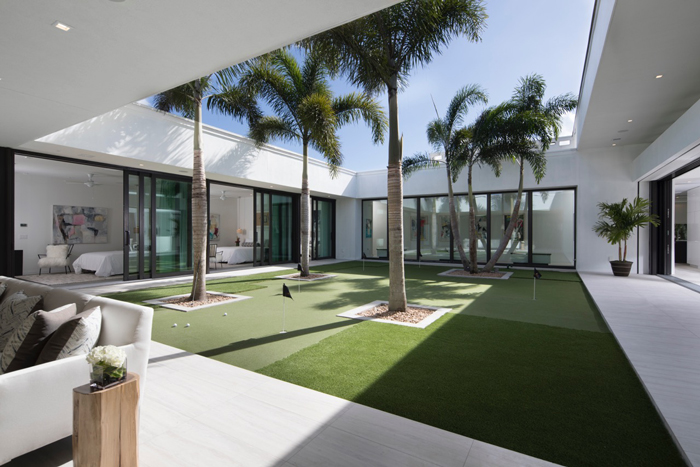
TURNING A HOME INSIDE OUT
By Mike Lockridge
It’s our nature to enjoy, well, nature. We like to bring potted plants inside, and we like to revel in the outdoors — whether it’s relaxing by the pool or admiring the backyard landscaping from a lanai. Sunshine and fresh air are healthy. So it’s only natural that we’d want our homes to help us blur the boundaries between inside and outside. “I believe people inherently want to be outside,” says David Pillsbury, principal designer for Keesee Associates in Maitland.
That’s why many of Pillsbury’s designs employ wide glass openings. “That makes it possible to create the feeling of being outdoors without stepping out on the grass,” he adds.
Pillsbury and other designers, architects and builders of both custom and production homes in Central Florida recognize that today’s buyers are looking for that outdoorsy feeling — with all the comforts of indoors.
That’s why so many new homes — particularly in Florida —feature convertible door systems and retractable screens, among other amenities.
“Buyers want their outdoor living spaces to be seamless with — and appear as extension of — their indoor living spaces,” says Tony Weremeichik, principal with the Architectural Design Studio at Canin Associates in Orlando.
Those design elements also make better use of a home’s useable area. Having glass openings between the indoors and the outdoors takes two smaller spaces and morphs them into, essentially, one large space.
“If the spaces on either side of the glass are designed with respect for each other, you can actually save money,” Pillsbury says.
Many rooms lend themselves to an outdoors connection, but none more so than the kitchen. An indoor kitchen’s connection to an outdoor kitchen — often called a “summer kitchen” — offers the ability use both spaces at once. It may even eliminate the need for buying more than one of some appliances.
That idea is echoed by Thomas R. Lamar, president of Lamar Design in Winter Park.
“We’ve found that a good number of clients are seeing the beauty of bringing space together,” Lamar says. “Traditionally separated spaces are now sharing their environments through open planning. The concept of the compartmentalized home has, I believe, reached a turning point. Now we’re looking to bring people together in their homes so they can share time and experiences.”
Lamar notes a couple of features that highlight that seamless indoor-to-outdoor vibe:
- • Convertible doors systems, which create convertible rooms that bring the outdoors inside.
- • Retractable screens that, when lowered keep out bugs and provide solar filtering.
“You’re only limited by your imagination and your budget,” says architect Phil Kean, a custom builder and president of the Phil Kean Design Group in Winter Park.“There are so many new, innovative products and systems. This is a great time for vendors presenting forward-thinking products, because buyers are so open to new technology and design.”
Ah, the budget. Unlike years past — especially when the economic situation was in turmoil — today’s buyers are showing an increasing willingness to pay more for “new” and an even greater premium for unique or “luxury,” according to Joshua Harris, director of the Dr. Phillips Real Estate Institute at the University of Central Florida.
“That’s led builders and architects to have fewer limits placed on them when designing custom homes,” Harris adds. “Builders have to compete to be the best when a well-to-do buyer is house-hunting. So large outdoor patio-pool decks and high-tech smart features provide an easy way for them to set themselves apart.”
The issue of how much top-flight features cost is not lost on builders and designers.
“For a builder to introduce a new trendy feature means they have to make sense of the cost, and not tank the project,” notes Pillsbury. “These new items are costly, and something else has to go in order to stick to the budget. However, when builders and designers work together to find savings in good design, many new things are possible.”
Weremeichik notes that “most newer homes must include these buyer-triggers to compete for sales — and the inside-outside spaces must be right-sized, functional and thoughtful.”
There are so many diverse lifestyles and households — from millennials to Gen Xers and empty nesters — that today’s floorplans must respond in new ways to unique demands from different market segments, he adds.
“We appreciate the fact that what we design and build reaches far beyond walls, doors and windows,” says Kelley Finley, vice president of marketing for AV Homes in Central Florida. “Your home provides a sense of family and place, a haven of comfort and joy.”
That philosophy, she adds, is reflected in the company’s overarching goal: “Build what you value most.”
Lamar, sharing that sentiment, adds: “Carefully planned, the home can be an amazing living environment that can blend the interior and the exterior spaces to extend the space that occupants can enjoy.”
