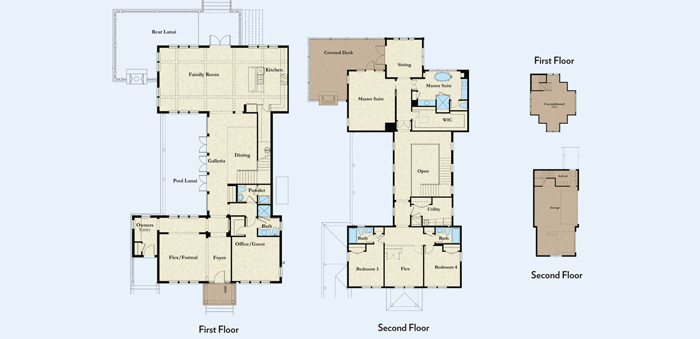
GRANDVIEW II CELEBRATES OLD FLORIDA
Winter Garden gets a lot of ink because of its historic downtown district, packed with funky museums, eclectic boutiques and locally owned eateries. But just south of Winter Garden is much smaller Oakland, an equally historic town that appears, outwardly, less affected by West Orange County’s emergence as a growth epicenter.
But don’t let the laid-back ambiance of Oakland’s compact business district fool you. There’s plenty going on around its perimeter, including Oakland Park, an upscale new-home community abutting the popular West Orange Trail, which rambles 22 miles through the two cities — from the Lake County line to the south to just past Apopka to the north.
It’s within Oakland Park that we found our featured floorplan. It’s the Grandview II by Vintage Estate Homes — and it’s a traditional beauty that looks like it belongs in a historic, old-Florida setting. It’s priced at $1.19 million.
There are several aspects to this plan that caught our fancy. On the first floor, there’s a formal foyer flanked by a flex room and another room that could be a home office or, because it has a bathroom, an extra bedroom. Then there’s a very long hallway to the rear of the home, where you’ll find a big open kitchen/family room. (The kitchen features Thermador appliances and a hidden pantry.)
Some new homes are getting rid of hallways, considering them to be wasted square footage. But the Grandview II, which dubs the hallway a “galleria,” is rightfully celebrating the space. And so will buyers, who’ll find the galleria ideal for displaying family photographs or art collections.
(Many super-expensive custom homes we’ve seen lately are creating similar gallery spaces, so the Grandview II may be on the leading edge of a trend in this regard.)
Off the left-hand side of the galleria is a 390-square-foot pool/lanai area, while off the right-hand side is the dining room and the powder room for the bedroom (or office) located at the entryway.
And because you can never have too many outdoor living spaces in Florida, there’s a 523-square-foot deck at the rear, off the family room. It offers a spectacular view of Lake Apopka.
Did we mention there’s an owner’s entry? Sure, you could just go in the front door like everybody else. But there’s something special about having private access to your home through a separate entryway.
There are two master suites, three more bedrooms and a big open area upstairs. The master suite on the left-hand side opens onto a 397-square-foot, second-story covered deck. Both the first- and second-floor decks are wraparound.
The 887-square-foot, three-car garage, connected to the main house by a covered breezeway, has an unairconditioned attic that provides terrific storage space (or perhaps a workshop).
The Grandview II has 4,213 square feet of living space, but when you add in the garage, attic and decks you get 7,432 square feet. The clean, traditional architecture, with its lap siding and minimalist ornamentation looks, well, vintage — which is ideal for the area.
For more information, visit vintageestatehomes.com.
IN BRIEF
• Model: The Grandview II
• Builder: Vintage Estate Homes
• Location: Oakland Estates
• Square Footage: 4,213 (7,432 counting the garage, attics and decks.)
• Bedrooms/Bathooms: 4/4.5
• Price: $1.19 million
• Comments: A tastefully designed but luxurious home that fits its small-town Oakland location beautifully.
