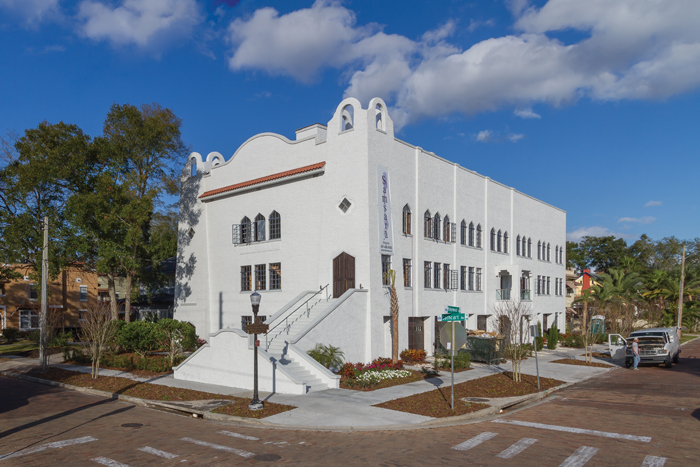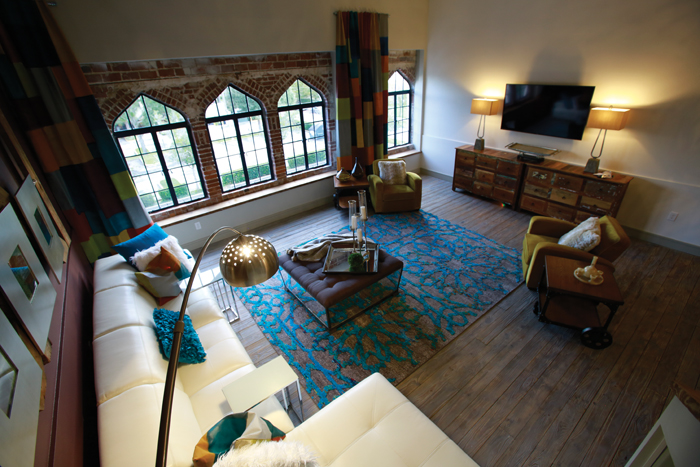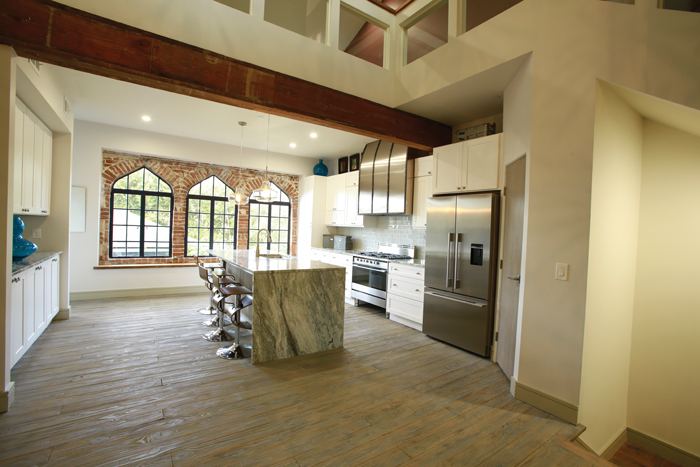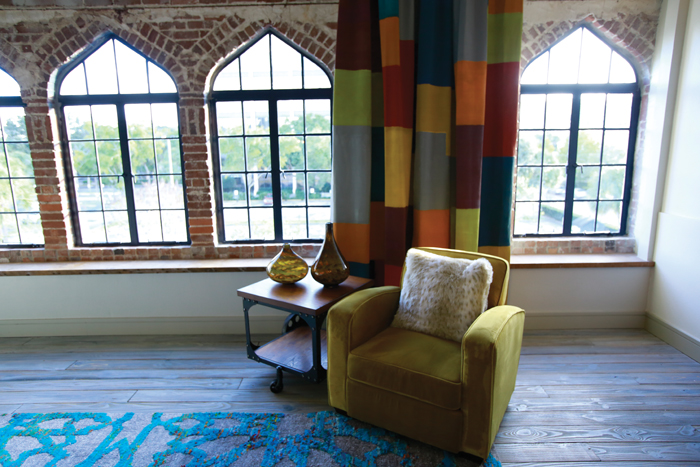
Samsara was built in 1928 as the United Pentecostal Church. In recent years, the building had fallen into disrepair before developer Mark Kinchla transformed the historic landmark into a unique cluster of five townhomes.
HALLELUJAH!
A 90-YEAR-OLD DOWNTOWN CHURCH IS BORN AGAIN AS A TOWNHOME COMPLEX, THANKS TO AN INNOVATIVE RESTORATION.
BY RANDY NOLES
There were plenty of “hallelujahs!” uttered over the years within the walls of the venerable United Pentecostal Church near downtown Orlando. Now, historic preservation advocates are doing the celebratory shouting, thanks to — of all people — a developer.
Mark Kinchla was the savior, if you will, of the 1928 building, which had sat neglected and forlorn for years at 331 Cathcart Avenue, within the Lake Eola Heights Historic District.
The mission-style structure was on the verge of demolition several times, only to be spared by concerned neighbors and city preservation officials hoping that someone — dare we say an angel? — would swoop in and save this neglected historical gem.
It seemed like a far-fetched hope until 2014, when Kinchla and his wife, Kathy, bought the property from the Diocese of Orlando for $562,500. The diocese had been using the building for storage and meeting space.
Following the purchase, Mark then announced that he would convert it into a fee-simple townhome project called Samsara, which is Sanscrit for “rebirth.” (The Kinchlas’ college-aged daughter, Stephanie, came up with the extraordinarily appropriate name.)
“People thought Mark was crazy,” says Kathy Kinchla, who’s in charge of marketing the units. “At first, he couldn’t get financing because he couldn’t find a bank that shared his vision.”
So the couple presold a unit, which allowed them to begin construction. Shortly thereafter, Mount Dora-based First Green Bank saw the light and signed on.
“Once I saw the designs for Samsara, it didn’t take long for me to become the first buyer,” says Scott Polk, who moved out of a unit at The Vue, a modern upscale high-rise nearby.
“I’m having so much fun watching the progress, and am proud to be a small part of the transformation that Downtown Orlando is experiencing. It’s going to be special.”
Now, of the five units available, only two are left, one of which the Kinchlas might keep themselves. “We’ve fallen in love with the place,” says Kathy Kinchla, who’s a Realtor affiliated with a Keller Williams office near downtown.
“Orlando isn’t used to recognizing its history and is much more likely to tear down an old building than to repurpose it,” Mark Kinchla told the Orlando Sentinel when he unveiled his plans, to some skepticism, two years ago.
But to someone from Boston, where old buildings are almost always adapted for different uses rather than razed, demolishing a fundamentally sound structure — one that needed only an owner with imagination enough to see its possibilities — simply didn’t make sense.
“From the outside, we restored it to just what it would have looked like 90 years ago,” says Kathy Kinchla of the solid, stucco-over-block building. “We had old pictures to guide us. We wanted to do it right, especially when you think of everything that building has gone through.”
Each Samsara unit has four stories, a two-car garage, its own elevator, exposed historic brick and a rooftop-terrace view of the Orlando skyline. The remaining unit — assuming the Kinchlas take one — is priced at about $1.3 million. Sizes range from about 3,000 to about 3,700 square feet, not including the garages or terraces.
While historic-district protections prevented significant alterations of the exterior, almost the entire interior was gutted, says Kathy Kinchla. Still, they salvaged original steel beams and steel windows, which were refitted with new glass and repainted.
For the most part, buyers are finishing out the exteriors in the style and with the finishes they choose. As part of a historic renovation, each unit is eligible for a $50,000 property tax credit spread over 10 years.
Although the units differ somewhat from one another, all have a garage, a foyer, a bedroom and a half-bathroom on the first floor. The second floor has a master suite with either one or two more bedrooms, depending upon the plan.
But it’s the third floor where the wow factor really kicks in. That’s the kitchen and living area, which boasts a 25-foot ceiling and a large, office-sized loft overlooking the soaring space. The loft, in fact, is almost like an extra floor.
The fourth floor encompasses a smaller room and the rooftop terrace, which provides spectacular views of the Orlando skyline. One end unit — already sold — has a sweeping exterior staircase leading to the second floor. That was once the original entrance to the church.
Units have a minimum of three-and-a-half bathrooms, but some buyers are adding additional bathrooms. Most are installing summer kitchens on the terraces, Kathy Kinchla says.
Mark Kinchla, no development novice, has built other projects in Orlando, including the Casa Eola townhomes at Livingston Street and Cathcart, and the Lakeside at Delaney Park condo conversion. Samsara is his first major project since the Great Recession, and it’s certainly a special one.
For more information, contact Kathy Kinchla at (407) 468-9166 or email her at kkinchla@cfl.rr.com.
Owners at Samsara may adapt the interiors using styles and finishes that suit their tastes. This interior shows off the exposed brick, unusual steel windows and vast open spaces.



