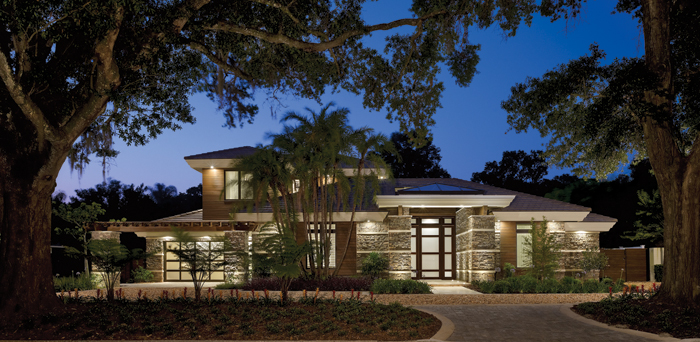
The contemporary architecture, reminiscent of Frank Lloyd Wright's Prairie Style, combines clean lines and natural stone materials such as wood and stacked stone.
SHOWHOME IS TRULY AN ORGANIC OASIS
The 2014 New Southern Home is decidedly contemporary. But it's also warm, welcoming, whimsical and exudes an irresistible, Zen-like charm.
By Karen LeBlanc
It isn’t easy to design a home that’s both contemporary and cozy. But the 2014 New Southern Home, located on Palmer Avenue in Winter Park, is as serene as it is sleek, a sort of modern incarnation of a generations-old mountain lodge.
Yet, despite its get-away-from-it-all ambiance, the 5,141-square-foot structure, dubbed the Oasis, sits squarely in the densely developed core of arguably the region’s most desirable zip code.
The New Southern Home, built this year by Bill Cook Luxury Homes, was the marquee attraction of the Southeast Building Conference, sponsored by the Florida Home Builders Association and held in July at the Orange County Convention Center. Thousands of industry professionals from across the country toured the home to see the latest new-home trends and technologies.
The contemporary architecture, reminiscent of Frank Lloyd Wright’s Prairie Style, is a departure from recent New Southern Homes. The 2012 entry, built by Hardwick General Contracting, was a lavish New Orleans-style plantation home on Via Venetian in Winter Park. Last year, NWC Construction built a nostalgic Florida Vernacular-style showplace in Belle Isle.
In addition to Cook, the 2014 New Southern Home team included Donald F. Evans and James LaPiana of The Evans Group, architects; Kate Clarke of Clarke and Company, interior designer; Scott Redmon of Redmon Design Group, landscape designer; Rick Caccavello of Central Kitchen and Bath, kitchen and bathroom designer; and Drew Smith of Two Trails, a green building consulting company that helps builders earn LEED (Leadership in Energy and Environmental Design) and other certifications.
The wood-and-stone home exudes a Zen-like calm despite its location on one of Winter Park’s busier thoroughfares. An infill project always has special challenges, but even more so in Winter Park, which has strict setback requirements. Consequently, every allowable square foot of the 100-by-150-foot site was used, notes Evans.
“Lots in Winter Park are expensive, and the land is too valuable to waste even one square foot of allowable space,” says the architect, who has practiced in Orlando for 37 years and has designed a number of award-winning showhomes.
The team wanted to present an alternative to the ubiquitous Mediterranean-style architecture found in the area, Cook adds. “We feel there’s a hole in the market,” he says. “We feel there’s a need for a style that’s warm yet modern and comfortable.” In fact, Cook refers to the architecture as “warm modern.”
The Oasis does, in fact, seem to occupy its own architectural genre. It’s an homage to Wright in its use of clean lines and organic materials. But it’s more welcoming and family friendly than some of Wright’s homes, which were more fun to look at than to live in.
And it studiously avoids the spartan, clinical look that’s sometimes associated with contemporary architecture.
“We used stained wood, stacked stone and stone banding, which is a deviation from the white stucco often found in modern styles,” notes Evans.
That’s one reason why the home, despite being one-of-a-kind, fits comfortably amid the eclectic array of older homes surrounding it. “It doesn’t stand out like the new kid on the block,” adds Evans.
However, a visitor will quickly come to understand that this thoughtfully designed showplace soothes the psyche in ways that are both obvious and subtle.
For example, Cook points out that the horizontal banding around the exterior aligns precisely with the horizontal design on the 10-foot pivoting front door. That’s a subtle touch, but says plenty about the team’s obsession with detail.
Still, there are numerous “wow” features. A glass entrance canopy, washed in natural light, leads to a private courtyard centered around a sleek, stacked-quartz swimming pool flanked by a raised sundeck and linear firepit. The area is called, as you might expect, “the oasis.”
Almost every room either opens to the oasis or has its own outdoor space. “This home was designed for entertaining, day or night,” says Evans. “It has two complete personalities.”
The plan also accommodates multigenerational living. “At least three generations could comfortably live here,” he adds. “The home can transition as the family dynamic changes.”
Of course, all the most leading-edge new-home products and energy-efficient technologies have been incorporated. In the kitchen, skylights with solar-powered blinds supplant hanging light fixtures. Sky tubes above the staircase also provide electricity-free illumination.
Even the kitchen’s décor is designed to reflect and disperse light. Open aluminum shelves, aluminum and frosted-glass paneled cabinets and a glass and aluminum mosaic backsplash add an abundance of shimmery sheen. The freezer and refrigerator and the walk-in pantry are concealed by wood panels that match the espresso cabinetry.
“The kitchen is about simplification and bringing the family together,” says Clarke. To facilitate multiple uses, a granite island attaches to a Caesarstone tabletop with seating for dining, homework and casual socializing.
Décor created from recycled materials is in synch with the burgeoning trend toward sustainability in construction.
In the great room, recycled paper designs embellish a feature wall while the furnishings are all-natural cottons, wools and linens, with lint kept in check by an air-purification system. The coffee table and end tables are made of recycled wood.
The dining room boasts sculptural glass plates dramatically displayed in a side wall’s recessed space. Beneath the staircase is a refrigerated vertical storage system for wine. Adjacent seats and a small table create a perfect setting for tastings.
In the retro-styled “hangout room” is a full-service bar, chairs made of old airplanes, a hanging collection of electric guitars and five — yes, five — television screens.
Modern barn doors open to the flex space, which is now staged as a game room containing whimsical chairs made of recycled bicycle wheels. But the space could also be used as a single-car garage, ideal for storing a prized vintage vehicle.
The master suite personifies the Oasis, with its serene palette and view of the pool’s water and fire features. Engineered wood with a painted finish fits the home’s style while circle sculptures molded into the ceiling draw the eye upward.
“The circles are meant to symbolize continuity, evoking meaningful imagery such as wedding bands and the circle of life,” says Clarke.
The floor-to-ceiling tufted headboard, bed and upholstered sliding breakfast trays are custom made to complement the matelassé and velvet bedding and counter the more earthy look of the cotton-blend sofa, ottoman and shag carpet. A commissioned triptych painting of a Florida lake with cypress trees dominates a wall.
The master bathroom shower has a glass wall that overlooks a very private sun lounge with Jacuzzi tub and vertical garden. It’s almost like showering outdoors, except no one’s looking. His and her vanities, configured back-to-back, offer separate dressing areas.
The LED-lit master closet has a rolling ladder to reach storage bins at the top. The closet — in fact, the entire home — has a built-in vacuum system with a self-retracting hose that spans 50 feet.
The downstairs office opens to a private patio while the entire back wall is a bookcase. The books are artfully covered in white butcher’s paper with handwritten calligraphy titles.
“Menswear chic” best describes the adjacent powder bath, with its zebrawood laminate vanity and glass barn door on the shower. Those scene-stealing shower doors can be found in all of the home’s bathrooms.
A multipurpose laundry room, dubbed “the home studio,” multitasks as a pet retreat, craft station, pocket office and drop zone. There’s even an herb garden over the windowsill of the farmhouse sink.
A cable staircase leads upstairs to two bedrooms, one fashioned for a boy with repurposed surfboards above the bed and another reworked into a desk.
The girl’s bedroom contains twin beds with freestanding headboards, each with a custom made sliding breakfast tray. The girl’s bathroom boasts three-dimensional wave tile and a freestanding tub.
The home was designed so that interior and exterior materials would be duplicated. For example, stacked stone on the façade reappears as a feature wall on the staircase. Limestone tile floors flow through to the outdoor living areas, transitioning from honed-filled to tumbled in texture.
There’s also a detached guest suite, currently outfitted a pool bath and spa and exercise room.
Yes, you can buy the Oasis. Fully furnished, it’s $2.3 million. Considering the prime location and the aesthetic appeal, it’s hard to imagine that it will be on the market for long.
“Very little expense was spared,” notes Cook. It certainly shows, in a refreshingly back-to-nature way.
Karen LeBlanc is a Design TV Host, writer and blogger. Her show, The Design Tourist, airing on thedesignnetwork.com, offers a global dose of design inspiration. Subscribe to her blog InsideDesign.TV, for news on the latest trends and tastemakers in art, architecture, home fashion and design as well as videos.
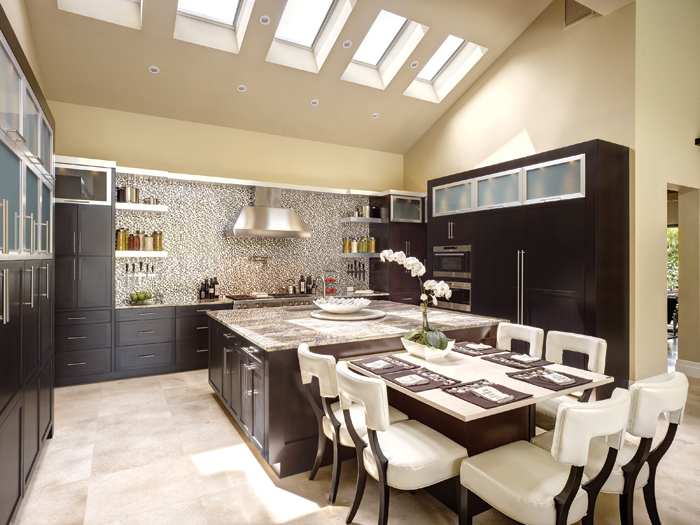
The shimmering kitchen, with its sleek glass and aluminum finishes, is illuminated by skylights with solar-powered blinds. The freezer, refrigerator and walk-in pantry are concealed by wood panels that match the espresso cabinetry.
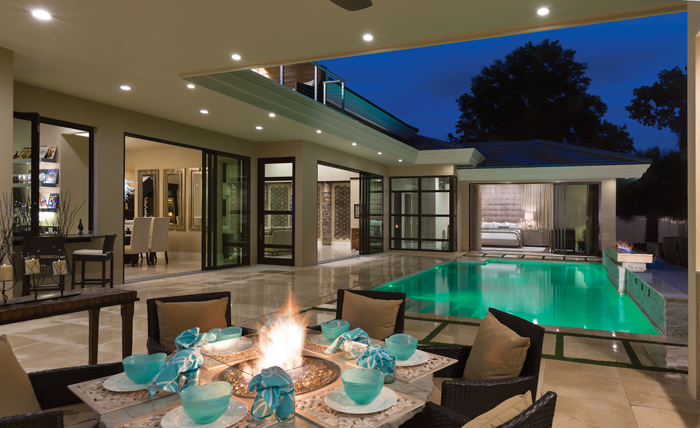
Almost every room leads to an outdoor living space that features a raised sundeck and a linear firepit flanking a stacked quartz swimming pool.
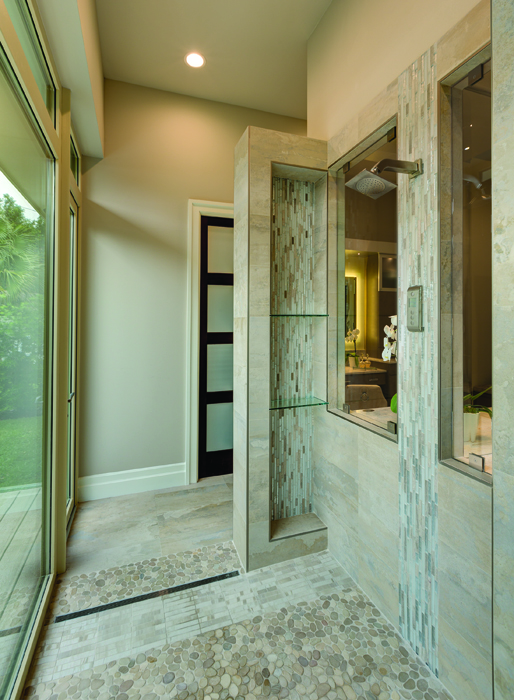
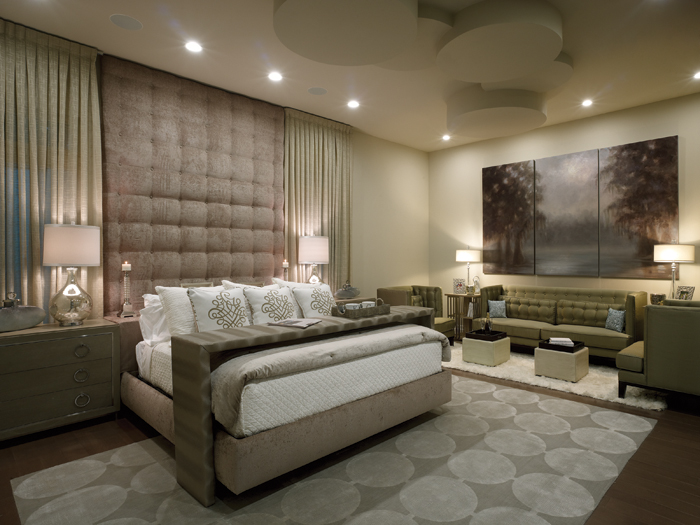
The master bathroom shower, top, has a glass wall that overlooks a private sun lounge with a Jacuzzi tub and vertical garden. The master bedroom, above, is highlighted by a floor-to-ceiling tufted headboard and features upholstered sliding breakfast trays.
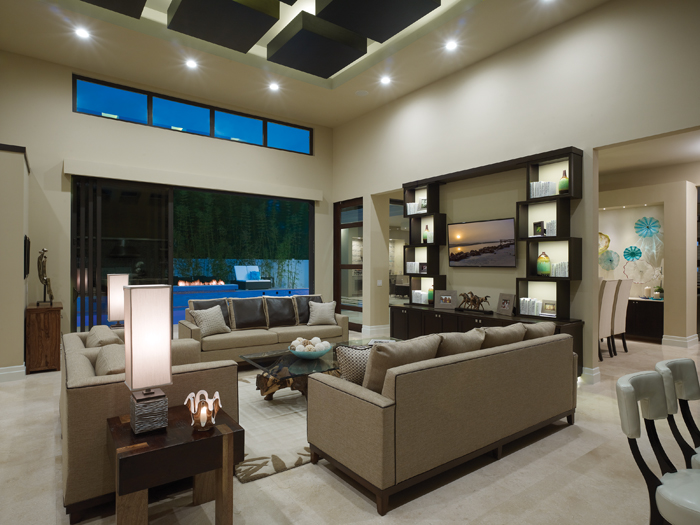
Furnishings in the great room are all-natural cottons, wools and linens. The coffee tables and end tables are made of recycled woods. There's also a terrific view of the pool and fire feature.
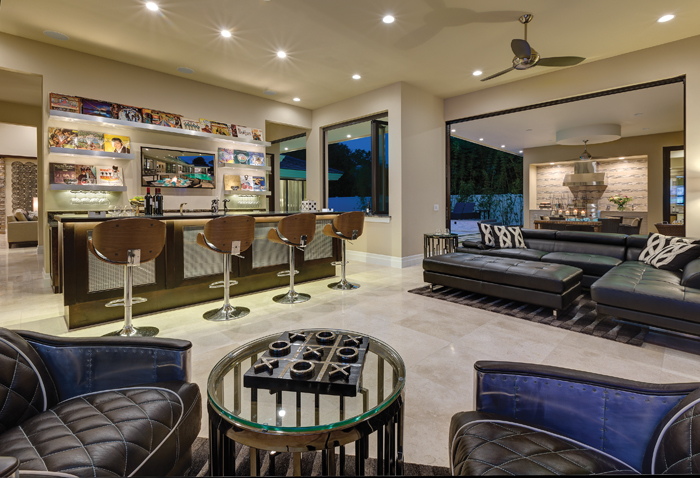
In the retro-styled “hangout room” is a full-service bar, chairs made of old airplanes, a collection of electric guitars and five television screens. The vintage albums behind the bar give off a rock 'n roll vibe.
