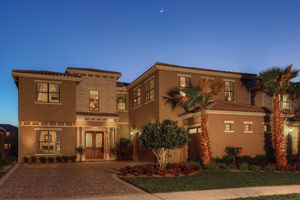
HOMES FOR THE CURE - THE LOS CASTILLOS
 Very few homes offer the spaciousness and flow of the Los Castillos. Rather than using walls to define spaces, this home uses subtle changes in flooring and beams on the ceiling as you move from the living area to the dining area to the kitchen.
Very few homes offer the spaciousness and flow of the Los Castillos. Rather than using walls to define spaces, this home uses subtle changes in flooring and beams on the ceiling as you move from the living area to the dining area to the kitchen.
Even as you step from the interior to the exterior, the transition is almost seamless.
The first floor features a family office off the foyer with a fireplace surrounded by glass, allowing views into the living room. The kitchen/dining/living areas span 40 feet and open to a dramatic pool and deck area through sliding glass doors that stack, creating an ideal entertainment area.
The downstairs owner’s suite is almost 22 feet in length and features disappearing sliding doors on one corner, which allows easy access to the nearby pool and spa.
Upstairs, there’s even more excitement, including a “hangout loft” that opens to a balcony overlooking the pool, as well as a spectacular bonus room with circular bar, sitting area and enough televisions to keep everyone in the neighborhood happy on game day.
