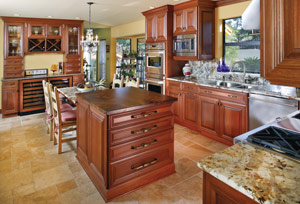
A BAKER'S PARADISE
 Albert and Elisa Lopez both love to cook, and to have their family around them while they busily rinse, slice, dice, mix and knead. So having a roomy kitchen was high on their priority list.
Albert and Elisa Lopez both love to cook, and to have their family around them while they busily rinse, slice, dice, mix and knead. So having a roomy kitchen was high on their priority list.
“We had been dreaming about remodeling for a while,” Elisa Lopez said. “My husband and I both cook, and I do a lot of baking. We like to have our family in the kitchen with us but didn’t have enough room to do that.”
Luckily, they were able to call on neighbors for help. The neighbors happened to be Dale and Leslie Crisp. Dale Crisp owns Kendale Design Build, one of Northeast Florida’s leading remodeling companies.
“The timing was right for them,” says Crisp, “What was initially conceptualized as a kitchen remodel turned into an overall home design that opened the floorplan and raised the roof to create an upstairs space for their two children.”
The Lopez home had a typical ‘70s floorplan. Rooms were small and hallways connected the kitchen with the rest of the home. The kitchen was closed and boxy and a large peninsula prevented the type of communal gatherings the Lopezes wanted. The room didn’t even accommodate their dining table.
“To make the space work for them, we turned the kitchen to face the hallway and opened up the space between the formal dining room and the food preparation area,” Crisp says. “Albert and Elisa both love to cook, but the original kitchen allowed only one cook at a time.”
When they discussed their plans with the Kendale design team, the need for a dedicated dough-kneading area began to dictate the design of the rest of the kitchen.
“Elisa does a lot of baking,” Crisp says, “not only for her family, but for charity causes and for church. So the new island has two levels and two surfaces. The lower surface is a bread-kneading area — ideal for this family.”
Elisa Lopez agrees: “The Kendale designers listened when I told them how I work in the kitchen and how we live. I told them ‘I need to bake.’”
Before embarking on their remodeling project, Elisa and Albert pored through design magazines and walked through retail centers stocked with cabinets and appliances.
“And, some of our ideas came from my mother,” Elisa Lopez says. “Mom was always telling me what she would do if she were designing a kitchen. She loved to cook and bake, too, and many of her suggestions were very good.”
By the time Elisa and Albert met with Crisp, they had some definite preferences but were unsure if what they wanted could be accomplished in the space available. That’s where the Kendale design team came in.
“They had a very good idea of the look they wanted,” says designer Lisa Haynes. “They came well equipped. Finding a way to make it happen took about a month, but the result was a design and space that fits their lifestyle.”
The couple had a preference for natural materials and particularly wanted eucalyptus wood cabinets with a dark stain and walnut accents. “The aesthetics of the eucalyptus wood and the fact that it’s lighter in weight appealed to us,” Elisa says. “And the combination of dark cabinets and tile floors was exactly what we wanted.”
“Working with the Lopezes was fun,” Haynes says. “They were willing to think outside the box. They wanted a Tuscan look, so they weren’t afraid of bold new materials. You can see that in their choices — bright colors, granite and the eucalyptus cabinets. It allowed us to have fun with color and textures.”
The project, which expanded to include other changes to the ground floor and additional upstairs space, took about four months. The one-and-a-half-story home was converted into a full two stories.
Elisa Lopez notes that she was recently looking at some photos of the old kitchen and realized that she had almost forgotten how cramped and small the space was.
“It reminded me just how lucky I am to have the beautiful kitchen I now have,” she says.
