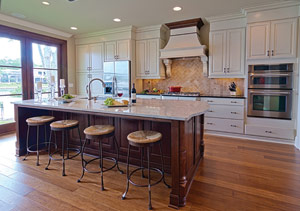
SMALL SPACE THAT LIVES LARGE
 Rebecca and Gary Bone were thrilled to be moving back to Northeast Florida after work had taken them temporarily to Atlanta. Because they love living on the water, they immediately began looking for a home in Queen’s Harbour, where a deep-water lagoon is connected to the Intracoastal Waterway via a navigational lock system.
Rebecca and Gary Bone were thrilled to be moving back to Northeast Florida after work had taken them temporarily to Atlanta. Because they love living on the water, they immediately began looking for a home in Queen’s Harbour, where a deep-water lagoon is connected to the Intracoastal Waterway via a navigational lock system.
And, because they were looking to downsize, the couple also wanted a smaller home, possibly a zero-lot-line model. “I had been targeting homes on the one street in Queen’s Harbour with smaller single-family detached homes,” says Rebecca Bone.
When they saw the home that they ultimately bought, they were concerned that it might be too small — especially the kitchen. Not only was the room small, but it hadn’t been updated since the mid-’90s.
But Rebecca realized that the home had good bones. So the couple bought it and were introduced by their realtor to Katrina Hosea, co-owner and founder of BeeTree Homes. Hosea had remodeled several homes in the upscale neighborhood.
After talking to Hosea, explaining their vision and hearing her suggested solutions, they were confident that the home could be transformed.
“The kitchen was tight and cramped,” Hosea says. “It had one point of entry, and that made the area feel congested. Entertaining and cooking are a major part of the family’s lifestyle, and they needed a kitchen that flowed well and would allow them to entertain comfortably.”
With instructions to “open it up,” Hosea began to work her magic on the small space. And it started with structural changes.
“I was willing to give up some of the lanai space to gain more room inside,” Rebecca Bone says. “We knocked out a wall and basically gutted the kitchen.”
Cabinets that been installed over the window were removed and the room was extended two feet into the covered lanai. The bay window at the rear was removed and replaced with a double French door. “The window was actually hiding the view,” Hosea says.
Along the adjoining exterior wall, a bank of shallow glass-backed cabinets were installed above, below and beside the high window, providing much-needed storage space for wine, serving platters, cookbooks and all the necessities for parties.
A space that originally could accommodate only a bistro table now contains a large eat-around island with at least four feet of clearance on both sides and six feet on both ends. The space now flows in a pattern that makes meal preparation efficient and comfortable.
The family’s outdoor grill and patio are now accessible from this area as well, allowing much more flexibility when it comes to cooking outside.
“We do more informal entertaining than formal,” Rebecca Bone says. “Having a larger kitchen—a more functional kitchen and one with more than one entry—was far more important than having a formal dining room.”
The wish list was long, and space small. “When the clients presented us with their wish list, we wondered how we were going to put 10 pounds of flour in a five-pound sack,” Hosea recalls. “But, that’s what we did. Of course, we actually made the ‘sack’ larger.”
The couple chose to incorporate some green features into the project, installing bamboo flooring and energy-powered doors. And it’s those eight-foot doors on the back wall that provide an expansive view of the water.
“This may be a small house, but it lives large,” notes Rebecca Bone, who found many ideas online and in magazines. But she credits Hosea with contributiing invaluable suggestions and making the vision a reality.
“I stood in the spaces so I could see what the clients would see,” Hosea says. “A simple thing like placing cabinets above a window improves the view of the water, which they can enjoy while they’re working in the kitchen.”
