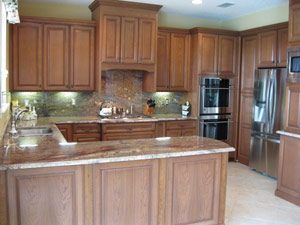
FROM A DUD TO A DREAM
 Jon and Vivian McDonald loved their home on the Intracoastal Waterway. But they didn’t love their small, inconveniently configured kitchen. The room had several problems that the McDonalds wanted to resolve. It was situated between the breakfast room and the family room, giving it a closed-off feeling and limiting their ability to entertain.
Jon and Vivian McDonald loved their home on the Intracoastal Waterway. But they didn’t love their small, inconveniently configured kitchen. The room had several problems that the McDonalds wanted to resolve. It was situated between the breakfast room and the family room, giving it a closed-off feeling and limiting their ability to entertain.
An oversized island, the location of appliances and the distant pantry made meal preparation a hassle. And cabinets covered most of the rear wall, completely blocking the gorgeous views of the Intracoastal Waterway.
“We knew when we bought the home we’d want to make some changes to give us a view of the water,” Vivian McDonald says. “And after living here for about 14 years, we finally realized we’re going to stay forever. It was time to open up the view and create a room that would allow us to entertain.”
Certainly, the McDonalds enjoy entertaining. Sunday “family dinners” usually involve 15 to 20 guests.
Dreambuilder Custom Homes stepped in and turned the 12-year-old, 260-square-foot kitchen into a spacious showplace. “The plan we proposed effectively swapped the locations of the breakfast room and kitchen, placing the breakfast room in the middle of the family room and kitchen,” says Shawn Starr, company president.
This reconfiguration allowed Starr and his team to open up the wall between the family room and the new breakfast area, creating one large room for entertaining.
The McDonalds agreed that the segmentation of the area was its major drawback, and that a wall would need to go. “We had a good idea of what we wanted,” Vivian McDonald says. “In addition to a more open feel, I wanted a double oven and gas-top stove. We ended up with exactly what we needed and wanted.”
Since all plumbing and electrical systems had to be relocated to new positions, the room had to be gutted down to the studs. Additionally, a new sliding glass door and window were installed in the rear wall. It was no easy task since the walls were made of concrete block.
“Working with block is more challenging than working with wood framing,” Starr notes. “But, within a week, we were able to completely reconstruct the two exterior walls of the kitchen and enhance those views.”
Vivian McDonald says, there were no major surprises along the way, which amazed her considering the scope of the project.
“Shawn kept the project on time and on budget,” she says. “We figured we were going to do this once, so we might as well do it right. Now we have a great kitchen and a great view.”
The McDonalds’ new kitchen is a chef’s dream. Laminate cabinets were replaced by cherry cabinets with a cocoa-glazed finish. The new cabinets feature soft-close drawers and spaces designed specifically for spices, trash cans, pots and pans.
The focal point of the room is a custom-built buffet with floor-to-ceiling towers and an additional sink. Glass doors and appliance garages make the buffet beautiful and functional. Exotic granite countertops and a full granite backsplash bring additional luxury to the room.
Beautiful coordinating finishes, from fixtures to hardware to paint to tile, make the room stylish. Also new are GE Monogram appliances, including a double-convection oven and a built-in microwave and gas cook top.
During any major renovation project, the family has to live in a construction zone and obviously is without a kitchen for an extended period of time. “We managed, and we knew it was a temporary inconvenience,” Vivian McDonald says.
