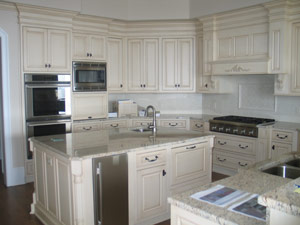
TRENDS IN CABINETRY - OUR EXPERT: KITCHEN DESIGN GALLERY
 The kitchen is the heart of the home, now more than ever. Plus, kitchen improvements tend to offer the strongest return on your investment when it’s resale time.
The kitchen is the heart of the home, now more than ever. Plus, kitchen improvements tend to offer the strongest return on your investment when it’s resale time.
So it’s no wonder that so many people choose to remodel their kitchens to improve both functionality and aesthetics. But there’s so much to consider — appliances, lighting, flooring, fixtures, countertops.
And how about cabinets? You may be surprised to learn that cabinets usually account for about half the cost of most kitchen remodeling projects. That’s why, for a result you’ll be proud of, make certain you choose an accomplished designer with a skilled installation crew.
In addition to being technically proficient, good designers keep track of the latest and the greatest. Being fully versed on the latest trends — and alerting clients to what’s new and what’s hot — is a crucial part of the job.
Here, then, are some of the hottest trends in kitchen cabinetry, both locally and nationally.
Built-in appliances are extremely popular right now. We’ve taken standard refrigerators and built beautiful custom cabinetry around them to replicate that look.
We’ve also been offering something truly out of the ordinary. Standard wall cabinets are 12 inches deep; that’s been the norm for years. But lately we’ve been building wall cabinets that are 15 inches deep.
It may not sound like much of a difference, but the result is 25 percent more storage space. Plus, with deeper cabinets, oversized plates and platters don’t overhang and prevent the doors from closing.
We’ve also been replacing drywall walk-in pantries with furniture-quality cabinetry. A 36-by-24-inch deep cabinet with full-extension, soft-close drawers is both attractive and more efficient than an old-school pantry.
Other trends include decorative wood hoods over the stove or cooktop and more organizational accessories in drawers. And when the space is large enough, we’re installing not one but two kitchen islands.
Because the kitchen has become as much a place to socialize as to prepare food, we’ve found that many clients like to use the second island primarily as a gathering spot.
Mixing colors and textures is also popular. Contrasting darks and lights create a dramatic two-tone effect that is catching on everywhere. And under-cabinet lighting has become pretty much routine in kitchen remodeling.
Cabinets come in a variety of materials. The most popular is still maple, with cherry in second place. But woods such as Lyptus and knotty alder are also available, and many people prefer the sleek, contemporary look of foils, laminates and metal doors.
But let’s be honest — kitchen remodeling can be a daunting task. And any investment in your home needs to be carefully planned so that you get exactly what you expect for the money you’re spending.
That’s why you have to plan, plan, plan. Many kitchen design companies have showrooms with full kitchen installations, so you can see and touch everything before making a buying decision. That’s important. You should also make certain your designer can provide CAD drawings of your specific kitchen design.
If you’re remodeling your kitchen, a lot of companies will want your business. But remember: kitchens require a unique set of skills and specific knowledge. So your best bet is to pick a company that specializes in kitchens, and belongs to the National Kitchen & Bath Association.
Brad Cairns has more than 40 years of experience as a cabinet maker, production manager, designer and director of training for two national cabinet manufacturers. He’s certified by the National Kitchen & Bath Association as both a Certified Kitchen Designer (CKD) and a Certified Bathroom Designer (CBD).
