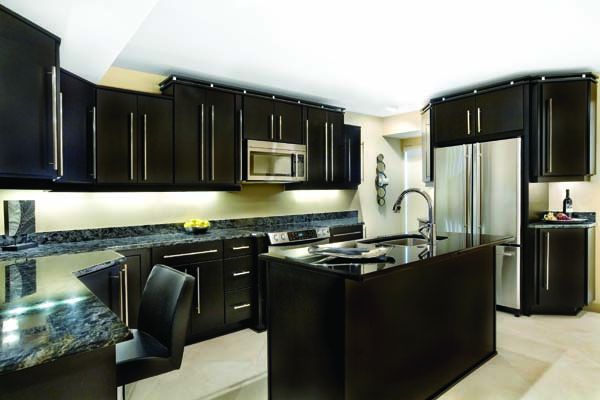
Aurora Custom Remodeling added a second story to this 20-year-old home in Old Ponte Vedra.
Remodel Spotlights
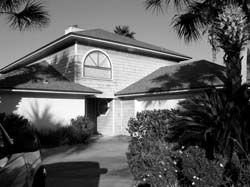 Let’s Start From Scratch
Let’s Start From Scratch
The list of improvements the owners compiled for this 20-year-old home in Old Ponte Vedra was lengthy: Expand the footprint to create a larger kitchen; raise the eight-foot ceilings to 10 feet; replace windows and doors; add a new three-car garage; reinforce the first-floor walls to add a second story with two more bathrooms and a laundry room; and replace siding, roof, interior finishes and mechanical systems.
When Aurora Custom Remodeling explained that a complete tear-down and rebuild wouldn’t add considerably to the overall cost of the project, the scope grew even further. In fact, the demolition costs were more than offset by the decision to stay with the current design, allowing the remodelers to keep the existing slab and foundation. More than 1,200 square feet was added to the four-bedroom home, which now boasts 3,754 square feet, four bathrooms and a three-car garage. The ceilings are now 10 feet on first floor and nine feet on the second floor.
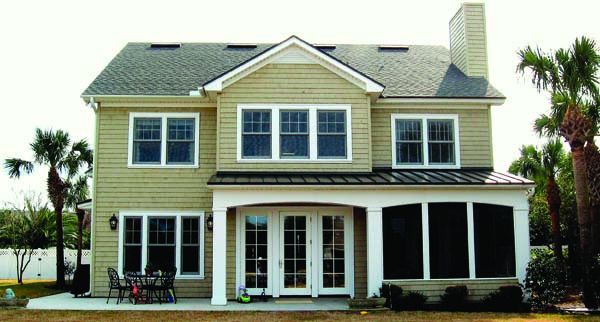
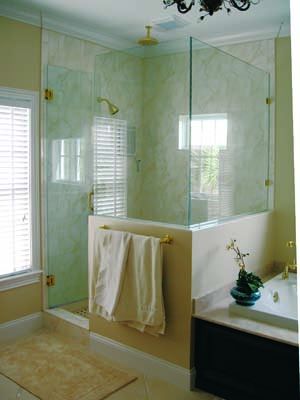 ?
?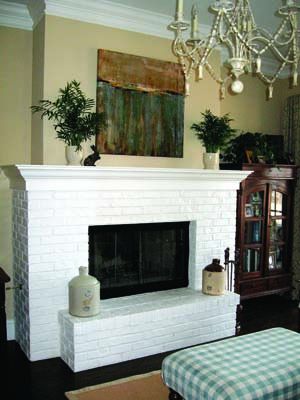
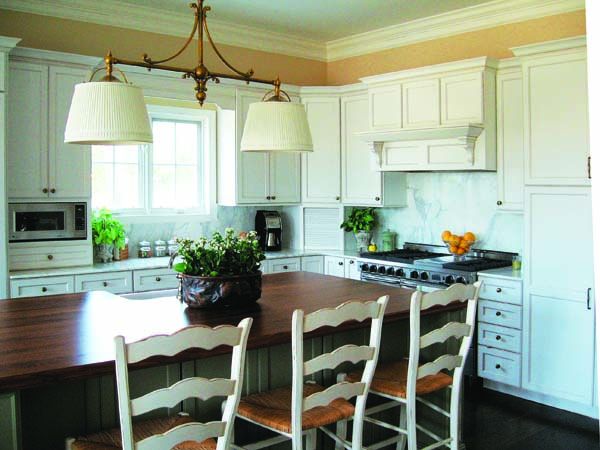
Cheaper by the Dozen
After a carefully planned restoration and the addition of 12—yes, 12—bathrooms, the historic Stetson Mansion in Deland has been restored to its former glory. The circa-1886 Victorian landmark had been saved from demolition and the homeowners wanted the renovation to honor the home’s grand past while making it functional for today’s lifestyles using a blend of antiques, period pieces and modern appliances and fixtures. So they joined forces with Alice Atkins McCoy of Ferguson Enterprises in Jacksonville" target="_blank">Jacksonville to transform the existing inadequate bathroom into a suitable master bath—and to add a dozen more. The new master bath sports a large walk-in shower with all the “carwash” options, a whirlpool tub, a separate toilet room and two identical period-style vanities. For easy maintenance and style, the Cambria countertops and matching tub deck as well as the natural stone tiles were installed 48 inches up the wall throughout the room. Above the tile, a trompe l’oeil created by late Jacksonville" target="_blank">Jacksonville artist David McKee depicts Old Florida scenes.
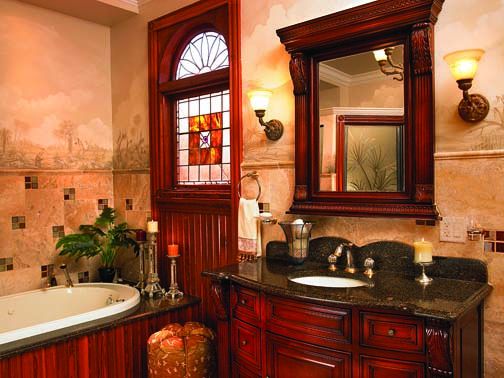
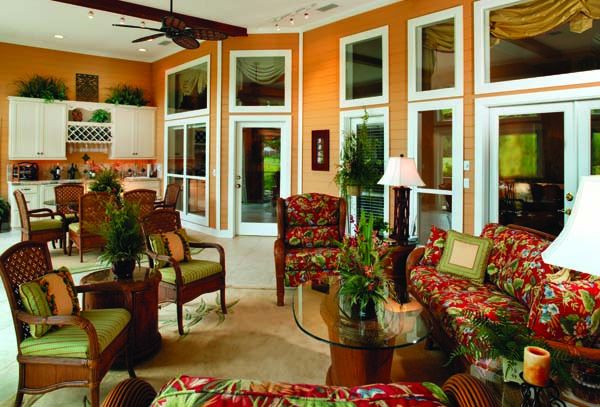 Keep on the Sunny Side
Keep on the Sunny Side
To fashion more usable living space in this home, Kendale Design/Build enclosed the existing lanai, expanded the shallow roof and raised the floor. Decorative beams were added to the ceiling and the floor was tiled. Large Pella windows with transoms above were installed to allow maximum natural light and views of the back yard. The remodelers worked with local companies such as American Electrical Contracting to create a newly conditioned space that gained a summer kitchen complete with grill and exhaust hood, refrigerator, icemaker and sink. Connected to both the lanai and the master bedroom is a new study/office with 10-foot coffered ceilings and built-in cabinetry. The remodelers overcame challenges—such as matching the existing brick veneer—to give the homeowners a sunny new indoor gathering space that fits in seamlessly with the original structure as well as a large new concrete paver patio.
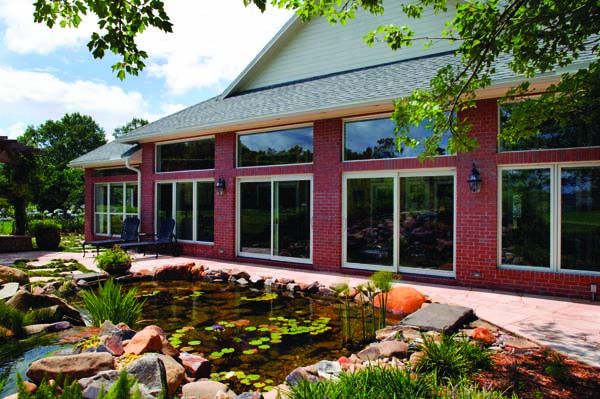
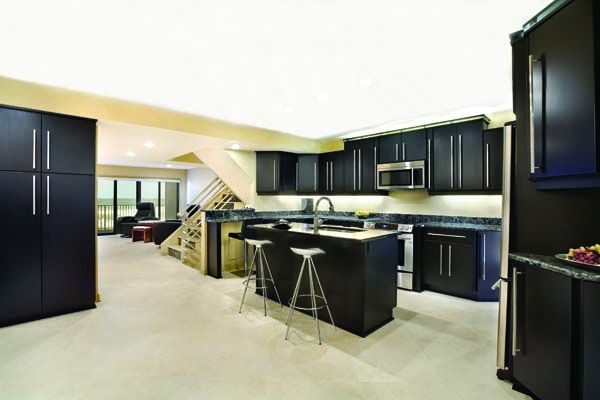 Sleek, Polished and Posh
Sleek, Polished and Posh
The owners of this 1,600-square-foot, three-story oceanfront townhome wanted a contemporary kitchen that offered an ocean view. Enter Seven Designs. Laundry appliances were relocated, a wall was opened up and the kitchen was moved from a north wall to a south wall. Now there are water views from the kitchen as well as from a table that seats six and from a single-seat “perch” set between the kitchen and stairway. The kitchen features sleek slab-door-style cabinetry in a black painted finish with square-edged stainless pulls that repeat the vertical supports of the interior metal stair railing. A patented, custom-designed crown treatment comprised of cabinetry material with polished square metal inserts repeats the shape of the glass mosaics on the stair risers as well as the chrome pulls on the black vanity in the half bath. Organized storage for spices, pots and other essentials was provided in the main run of cabinetry as well as with an island that also houses a sink and dishwasher.
