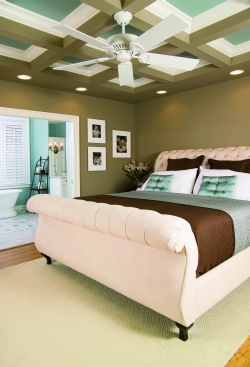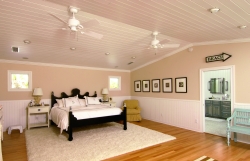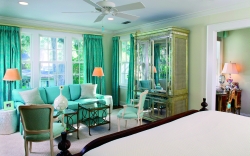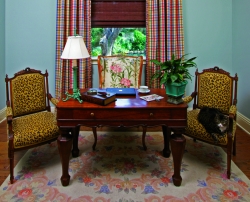
Finial Builders remodeled this bathroom attached to the master bedroom with a luxurious soaking tub
REMODEL Spotlight: Master Suites
 The original master suite in this brick beauty was cramped, with a modest-sized bedroom and bathroom. The owners wanted to expand the space so it would be suitable for guest quarters. So, Finial Builders created a two-story addition atop a new three-car garage. The project is particularly notable for its details and finishes. In the bedroom, a trio of complementary paint colors on the coffered ceiling, combined with recessed lighting, gives the space warmth while a seamless transition to the bathroom is accomplished with an extra-wide door opening. Concealed pocket doors can be pulled for privacy. Finial finished the bathroom with his-and-hers walk-in closets, a soaking tub, a multi-spray shower, dual Kohler sinks and an additional vanity space, making it a true sanctuary.
The original master suite in this brick beauty was cramped, with a modest-sized bedroom and bathroom. The owners wanted to expand the space so it would be suitable for guest quarters. So, Finial Builders created a two-story addition atop a new three-car garage. The project is particularly notable for its details and finishes. In the bedroom, a trio of complementary paint colors on the coffered ceiling, combined with recessed lighting, gives the space warmth while a seamless transition to the bathroom is accomplished with an extra-wide door opening. Concealed pocket doors can be pulled for privacy. Finial finished the bathroom with his-and-hers walk-in closets, a soaking tub, a multi-spray shower, dual Kohler sinks and an additional vanity space, making it a true sanctuary.
OCEANIC INSPIRATIONS
 This Ponte Vedra home, located just a few blocks from the beach, was lacking in bedroom and storage space. As part of a larger remodel, the team at Tom Trout created a spacious master suite addition, cleverly converting part of the old master bedroom into closet space for the new master bedroom. The addition was placed over a new garage, creating a symmetrical extension of the existing two-story home. One of most inviting aspects of the new space is the wraparound porch, connected to the master bedroom via French doors. Nantucket Beadboard tongue-in-groove walls and ceilings adorn the entire suite, with a vaulted ceiling mirrored in both the bedroom and the bathroom. Porthole-inspired square windows and light-colored hardwood floors evoke a nautical feel. The remodeler also used wainscoting and crown molding for more finished transitional detailing. The end result gave the homeowners the open, light-filled space they wanted while carrying forth the home’s coastal theme.
This Ponte Vedra home, located just a few blocks from the beach, was lacking in bedroom and storage space. As part of a larger remodel, the team at Tom Trout created a spacious master suite addition, cleverly converting part of the old master bedroom into closet space for the new master bedroom. The addition was placed over a new garage, creating a symmetrical extension of the existing two-story home. One of most inviting aspects of the new space is the wraparound porch, connected to the master bedroom via French doors. Nantucket Beadboard tongue-in-groove walls and ceilings adorn the entire suite, with a vaulted ceiling mirrored in both the bedroom and the bathroom. Porthole-inspired square windows and light-colored hardwood floors evoke a nautical feel. The remodeler also used wainscoting and crown molding for more finished transitional detailing. The end result gave the homeowners the open, light-filled space they wanted while carrying forth the home’s coastal theme.
HAVE?A SEAT
 The team at Sport Nobles Construction created this appealing sitting area to accompany a master suite remodel. A comfy place to read the paper, delve into a great novel or chat before bed, this light-filled retreat elegantly enhances an already cozy bedroom.
The team at Sport Nobles Construction created this appealing sitting area to accompany a master suite remodel. A comfy place to read the paper, delve into a great novel or chat before bed, this light-filled retreat elegantly enhances an already cozy bedroom.
?
?
MORNING AWAKENINGS
Mornign kitchens are increasingly popular additions to master suites, making it easy for owners to enjoy simple beverages and snacks in the comfort of their bedrooms. This coffee bar, part of a morning kitchen designed by BeeTree Homes, provides the perfect place for an early morning java jolt, a spot of tea, a light breakfast or midnight munchy.
WHIMSICAL WORKPLACES
 This pair of his-and-hers master suite offices, designed by BeeTree Homes, turn ordinary rooms into convenient spaces for taking care of business or tinkering on weekend projects. In hers, traditional hardwood floors and cool blue walls blend with playful animal prints and florals for a whimsical ambience. In his, floor-to-ceiling built-ins with plenty of drawer and shelf space provide order and organization.
This pair of his-and-hers master suite offices, designed by BeeTree Homes, turn ordinary rooms into convenient spaces for taking care of business or tinkering on weekend projects. In hers, traditional hardwood floors and cool blue walls blend with playful animal prints and florals for a whimsical ambience. In his, floor-to-ceiling built-ins with plenty of drawer and shelf space provide order and organization.
