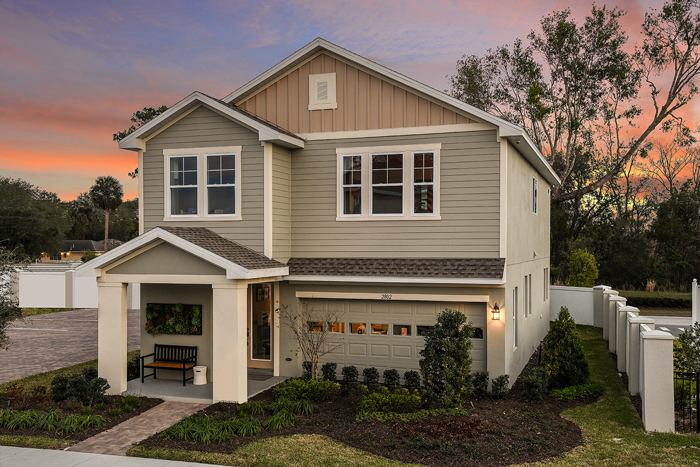
David Weekley Homes' Lubbock model is part of the company’s Garden Series. This one is at Reagan Pointe in Sanford.
THE LUBBOCK IS DESIGNED FOR HOW WE REALLY USE SPACE
The Lubbock floorplan by David Weekley Homes isn’t so much about details, dimensions and dollars. It’s more about the big picture and how it’s drawn.
First, by the numbers, the two-story Lubbock — part of the company's Garden Series — is priced from $313,290 and measures 2,174 to 2,188 square feet with three bedrooms, 2.5 bathrooms and a two-car garage.
More specifically, the first floor encompasses the dining room, family room, kitchen, covered porch and garage, while the second floor features the bedrooms — including an owner’s suite — plus a general retreat and utility area, among other spaces. Those are the what.
Yet, the magic of the floorplan is in the how — the science of form and function that encompasses sight lines, traffic patterns, room placement and windows/lights. The builder has actually trademarked the concept as LifeDesign.
Sight lines involve the idea that two homes with the same square footage can appear to be different sizes by virtue of views from any given point.
What do you really see? For example, stand at the kitchen island and look around. Good sight lines can effectively take in the breakfast nook windows, the family room fireplace and the sidelight windows in the foyer.
Similarly, traffic patterns and room placement are at play. With the Lubbock, as with its other floorplans, David Weekley Homes believes the key ingredient in floorplan design is how one moves through the spaces.
Consequently, rather than hallways, the Lubbock uses other rooms as passageways to enhance the bigger picture — making rooms seem larger and improving sight lines.
For example, the emphasis on room placement is evident in the fact that the master bedroom is designed as a retreat, away from the noisier parts of the home. By contrast, the Lubbock's “public zones” flow together, with the kitchen opening into the dining and family rooms.
As for windows and light, the basic idea is that properly placed windows create a relationship between the outdoors and the indoors. Windows and light also play key roles in a room’s perceived size and mood — drab or dramatic, claustrophobic or cheerful?
One other note: The Lubbock, like David Weekley's other floorplans, comes with design consultants and internet advisors.
Visit davidweekleyhomes.com for more information.
