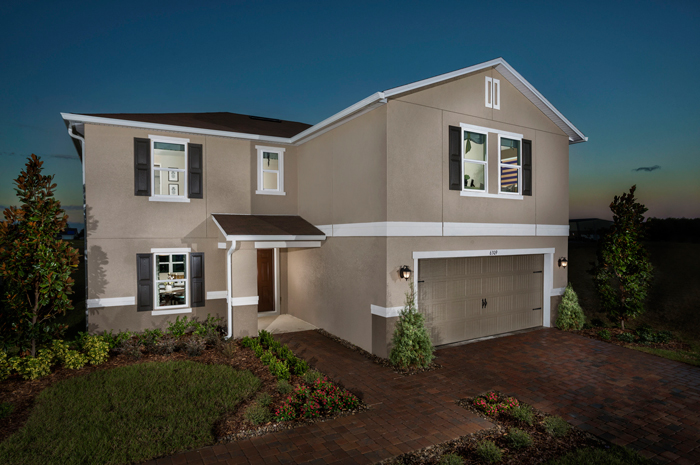
The 2545 model features a lavish second-floor master suite with a large walk-in closet. Its expansive first-floor great room can be viewed from a second-floor loft.
KB HOME’S 2545 PLAN IS SPACIOUS AND COMFORTABLE
Envision a large, open floorplan and a covered back patio — both enticing for entertainment. Add vinyl plank flooring throughout the first floor along with an island kitchen featuring recessed lighting and black Whirlpool appliances.
On the second floor, picture a master suite with a private bath that’s highlighted by an oversized shower area and custom tile plus a spacious walk-in closet and an impressive loft.
That’s what you can expect — just for starters — from the 2545 floorplan by KB Home, which is offered at Stewart Lake Preserve among other Central Florida neighborhoods. No, KB Home doesn’t give its floorplans clever names — 2545 means 2,545 square feet — but it pours creativity into the designs themselves.
Stewart Lake Preserve, with homes priced from $202,990 to $256,990, is located on Highway 33 just south of Highway 50 in Groveland, near Lake David Park and the Groveland City Center. The 2545 is priced starting at $239,990.
At Stewart Lake Preserve, you can enjoy a variety of outdoor activities. And there are nearby dining, shopping and entertainment options at Clermont Landing, a sprawling regional mall.
That’s handy, if you absolutely have to leave a home so spacious and comfortable.
KB Home, one of the nation’s largest homebuilders, offers eight home designs at Stewart Lake Preserve, ranging in size from 1,541 to 3,016 square feet. Some have up to three bathrooms and six bedrooms.
Across the board, large great rooms, ample storage and expansive master suites are the standard. Nowhere is that more obvious than with the 2545, which has three or four bedrooms, depending upon how you use the flex space, and 2.5 bathrooms.
The first floor encompasses a huge great room and open kitchen along the back of the home. That flex space we mentioned, to the right of the kitchen, could be a den or an extra bedroom. There’s a mud room just off the two-car garage. Out back is an optional covered porch or extended patio.
The master suite — along with a laundry room, an additional bathroom, and two additional bedrooms — are upstairs. The master suite features a lavish master bathroom and a big walk-in closet. You can keep an eye on things downstairs from the loft, which also makes a great play area for kids.
The 2545 — like all of KB Home’s offerings — is Energy Star-certified and comes with many personalization opportunities, including four different elevations and an array of interior finishes.
Since its founding in 1957, KB Home has delivered nearly 600,000 homes. Building in 36 markets across seven states, the company has something for just about everyone, from first-time buyers, to move-up buyers to active adults.
