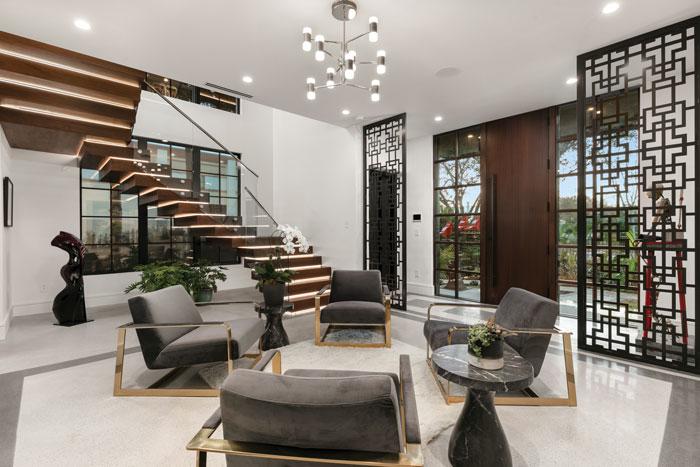
The New American Home 2021 is centrally located in picture-postcard Winter Park’s downtown corridor. The three-level structure (above) sits at the end of a row of seven townhomes in a luxury infill development. The first floor entry area (below) and gallery space features custom metal screens and a floating staircase, enhanced with lighting under each tread and clear glass balusters.
AN OPEN AND ELEGANT STYLE FOR THE 2021 NEW AMERICAN HOME
Talk about a floorplan that had a lot to live up to. This one was for the New American Home 2021, which was part of the International Builders’ Show held by the National Association of Homebuilders. Every builder in the country would be looking with intense interest.
IBS, slated for Orlando in early February, was canceled and held virtually. But viewers could see the home via a 3D tour online and had to be impressed with the layout — which encompassed two townhomes that were combined to create one single-family masterpiece with all the state-of-the-art bells and whistles.
Ultimately the floorplan, created by Winter Park-based Phil Kean Design Group, grandly delivered in scope, size and detail.
Scope? The New American Home 2021 is centrally located in picture-postcard Winter Park’s downtown corridor, which tallied plus-plus points for general walkability.
The three-level structure sits at the end of a row of seven townhomes in a luxury infill development. As such, it serves as the project’s exclamation point. Additionally, it showcases the latest products and technologies from the NAHB’s Leading Suppliers Council. So let’s just say, the scope was broad.
Regarding size, this year’s New American isn’t a sprawling suburban mansion of the sort that was typical through most of the 2000s. It measures 5,536 square feet (4,397 square feet of living space) with three bedrooms (one with padded leather walls), 4.5 bathrooms, a three-car garage, an airy great room, an exercise room, a courtyard with indoor-outdoor living features as well as multiple terraces.
There are, in fact, three terraces: one on the second floor and two on the third floor. And, for the record, each floor has a doggie door that leads to its outdoor terrace — plus there’s a first-floor dog yard. Those extra spaces don’t count as living area, but make the home seem even bigger than it is.
Overall, the plan is decidedly open, elegant, modern and bright. Here’s how Phil Kean, head of Phil Kean Design Group, describes the look of the home, which he expected to put on the market this spring and price at $4.25 million: “It’s about as ‘New Yorky’ a townhouse as you can get in Central Florida. So, it’s kind of fun that way and still being single-family.”
The main living space is on the top floor, which is common in coastal areas but isn’t often seen in Central Florida, according to Kean, who adds that the home is “upside-down, where the living and the views are the best at the top.”
In essence, there’s a unique living experience on each floor. The first floor, with an art gallery entrance, contains a three-car garage and a guest bedroom with an en suite bathroom and office.

The second floor is dedicated to the owner’s suite, including a large master bedroom and spa-like master bath that connects to a boutique walk-in closet. It also has a lounge with a walk-out balcony, along with the main laundry room and an exercise room with an en suite bathroom.
The third floor features 14-foot ceilings, making it the ideal place to entertain — whether it’s in the great room, the music room or the state-of-the-art kitchen that connects to a large outside terrace with a summer kitchen overlooking the treetops.
Meanwhile, hallways are minimal throughout the floorplan, as Kean sought maximum impact for a design that breathes both warmth and luxury.
Then there are the details, such as an oversized kitchen that combines form with function using Signature Kitchen Suite appliances and Kohler plumbing fixtures. Finishes include custom Plato and Wellborn cabinetry and LG Hausys countertops.
The kitchen is the highlight of the home. It eschews the “white everywhere” look by mixing darker walnut — especially notable on the floor-to-ceiling china cabinet — with brighter colors and an array of finishes. The outdoor terrace features bright orange pops of color.
There’s a custom floating stairway, too, and an elevator if climbing up three floors seems needlessly strenuous. Plus the home is designed to exceed the requirements to earn the National Green Building Standard’s Emerald Level certification. That means, for example, that the large windows come with a low-e coating, among many other energy-saving features.
Notably, some of the details were adjusted late in the design process to fit new needs that arose during the COVID-19 pandemic. (Construction work began in early 2020.)
One major change involved transforming a bedroom on the second floor into a home office. All the bathrooms in the home were outfitted with state-of-the-art bidet toilets, and a home gym and steam spa were incorporated.
Indeed, the New American Home 2021, top to bottom, has ample design-showplace qualities. Or, as Kean says, “If the floorplan works, that’s what makes the house.”
